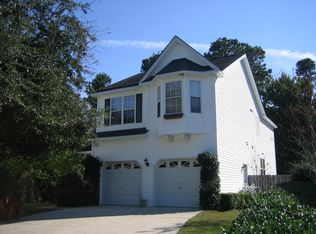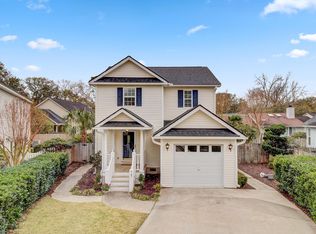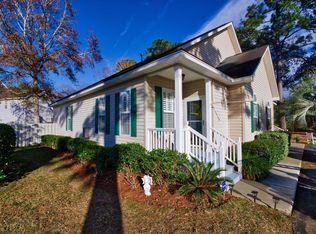Move in ready and brand new roof! Step inside to spacious living room with vaulted ceiling and fireplace. New carpet in the cozy sunroom and hardwood floors everywhere downstairs. Fresh paint throughout. Kitchen has white cabinets and brand new stainless appliances. Dining space with wainscoting. Upstairs is the master suite with double tray ceiling, 2 walk in closets, and additional attic eave storage access. Its en suite bath features a dual sink vanity, soaking tub and separate shower. Two upstairs guest bedrooms share hall bath. Large laundry room/mudroom connects to attached 2 car garage with a utility sink. Private lot conveniently located minutes from downtown. Well landscaped, fully fenced yard has a generous patio and 2 additional concrete pads for firepit or boat storage!
This property is off market, which means it's not currently listed for sale or rent on Zillow. This may be different from what's available on other websites or public sources.


