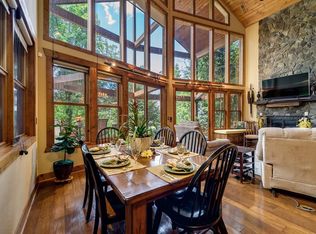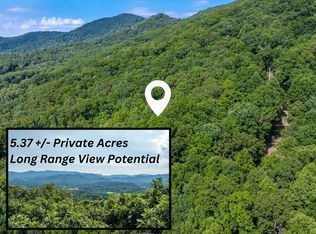This beautiful home takes mountain views to a whole new level; enjoy the view from nearly every room & deck in the house. Enter to a large open floor plan w/cozy stacked rock fireplace, cathedral height wall of windows & natural light that fills the living room & kitchen. Kitchen boasts custom cabinetry w/under-mount lighting, granite counters, breakfast bar & wine cooler just to name a few. Large pantry/laundry room & guest bath are located off the kitchen. 2 car garage located off kitchen makes carrying in groceries a breeze. Large master suite has gas fireplace perfect for winter nights, screened deck access for spring & summer days, large bath w/dual vanities, garden tub, walk-in shower, gas log portrait fireplace & huge closet. Upstairs you'll find 2 bedrooms, full bath & loft den perfect for work or play. Tongue & groove walls/ceilings & wood flooring throughout. Enjoy the seasons through all the windows or outside from multiple decks & seating areas; so many options... covered, screened OR out in the open. Great space to entertain, grill & relax with professional installed lighting. I can only imagine sitting outside w/a cup of coffee in this peaceful, mountain setting.
This property is off market, which means it's not currently listed for sale or rent on Zillow. This may be different from what's available on other websites or public sources.


