Nestled in a tranquil community in East Boca Raton, this two-level townhome offers an ideal blend of convenience and serenity. Situated near a plethora of amenities including restaurants, Florida Atlantic University (FAU), shopping centers, and the hospital, residents enjoy the best of suburban living with easy access to urban conveniences. This townhome presents an exciting opportunity for those seeking to personalize their living space in a desirable East Boca Raton location.
For sale
Price cut: $21K (12/10)
$529,000
745 St Albans Drive, Boca Raton, FL 33486
3beds
1,911sqft
Est.:
Townhouse
Built in 1989
3,659 Square Feet Lot
$-- Zestimate®
$277/sqft
$882/mo HOA
What's special
Tranquil communityTwo-level townhome
- 453 days |
- 1,831 |
- 53 |
Zillow last checked: 8 hours ago
Listing updated: February 07, 2026 at 06:49am
Listed by:
Anthony Aliberti 561-232-5924,
Posh Properties,
Thomas P Kornitzer 561-645-9000,
Posh Properties
Source: BeachesMLS,MLS#: RX-11036557 Originating MLS: Beaches MLS
Originating MLS: Beaches MLS
Tour with a local agent
Facts & features
Interior
Bedrooms & bathrooms
- Bedrooms: 3
- Bathrooms: 3
- Full bathrooms: 2
- 1/2 bathrooms: 1
Rooms
- Room types: Bedroom, Loft
Primary bedroom
- Level: M
- Area: 336 Square Feet
- Dimensions: 21 x 16
Bedroom 2
- Level: 2
- Area: 195 Square Feet
- Dimensions: 15 x 13
Dining room
- Level: M
- Area: 132 Square Feet
- Dimensions: 12 x 11
Kitchen
- Level: M
- Area: 130 Square Feet
- Dimensions: 13 x 10
Living room
- Level: M
- Area: 250 Square Feet
- Dimensions: 25 x 10
Loft
- Area: 204 Square Feet
- Dimensions: 17 x 12
Other
- Description: Dining/Kitchen
- Level: M
- Area: 90 Square Feet
- Dimensions: 10 x 9
Other
- Description: Garage
- Level: M
- Area: 420 Square Feet
- Dimensions: 21 x 20
Other
- Description: Foyer
- Level: M
- Area: 126 Square Feet
- Dimensions: 9 x 14
Patio
- Level: M
- Area: 77 Square Feet
- Dimensions: 11 x 7
Heating
- Central, Electric
Cooling
- Ceiling Fan(s), Central Air, Electric
Appliances
- Included: Dishwasher, Disposal, Dryer, Electric Range, Electric Water Heater
- Laundry: In Garage
Features
- Ctdrl/Vault Ceilings, Entry Lvl Lvng Area, Entrance Foyer, Stack Bedrooms, Walk-In Closet(s)
- Flooring: Carpet, Ceramic Tile
- Windows: Roll Down Shutters (Partial), Electric/Power Shutters (Partial)
Interior area
- Total structure area: 2,439
- Total interior livable area: 1,911 sqft
Video & virtual tour
Property
Parking
- Total spaces: 4
- Parking features: 2+ Spaces, Driveway, Garage - Attached, Auto Garage Open
- Attached garage spaces: 2
- Uncovered spaces: 2
Features
- Levels: < 4 Floors
- Stories: 2
- Patio & porch: Covered Patio
- Exterior features: Auto Sprinkler
- Pool features: Community
- Spa features: Community
- Has view: Yes
- View description: Garden
- Waterfront features: None
Lot
- Size: 3,659 Square Feet
- Features: < 1/4 Acre, Cul-De-Sac, West of US-1
Details
- Parcel number: 06434719230000280
- Zoning: R3_PUD
Construction
Type & style
- Home type: Townhouse
- Architectural style: Contemporary
- Property subtype: Townhouse
Materials
- CBS, Concrete
- Roof: Concrete
Condition
- Resale
- New construction: No
- Year built: 1989
Utilities & green energy
- Sewer: Public Sewer
- Water: Public
Community & HOA
Community
- Features: Clubhouse, Sauna, Street Lights
- Security: Smoke Detector(s)
- Subdivision: Lands End
HOA
- Has HOA: Yes
- Services included: Insurance-Other, Maintenance Grounds, Manager, Pool Service, Trash
- HOA fee: $882 monthly
- Application fee: $100
Location
- Region: Boca Raton
Financial & listing details
- Price per square foot: $277/sqft
- Tax assessed value: $465,260
- Annual tax amount: $7,325
- Date on market: 11/13/2024
- Listing terms: Cash,Conventional
- Road surface type: Paved
Estimated market value
Not available
Estimated sales range
Not available
$3,841/mo
Price history
Price history
| Date | Event | Price |
|---|---|---|
| 12/10/2025 | Price change | $529,000-3.8%$277/sqft |
Source: | ||
| 8/11/2025 | Price change | $550,000-12%$288/sqft |
Source: | ||
| 4/2/2025 | Price change | $625,000-3.7%$327/sqft |
Source: | ||
| 2/19/2025 | Price change | $649,000-7.2%$340/sqft |
Source: | ||
| 11/13/2024 | Listed for sale | $699,000-4.1%$366/sqft |
Source: | ||
Public tax history
Public tax history
| Year | Property taxes | Tax assessment |
|---|---|---|
| 2024 | $7,667 +4.7% | $417,574 +10% |
| 2023 | $7,325 +9.1% | $379,613 +10% |
| 2022 | $6,717 +9.1% | $345,103 +10% |
Find assessor info on the county website
BuyAbility℠ payment
Est. payment
$4,381/mo
Principal & interest
$2547
HOA Fees
$882
Other costs
$952
Climate risks
Neighborhood: 33486
Nearby schools
GreatSchools rating
- 4/10J. C. Mitchell Elementary SchoolGrades: PK-5Distance: 1 mi
- 8/10Boca Raton Community Middle SchoolGrades: 6-8Distance: 0.6 mi
- 6/10Boca Raton Community High SchoolGrades: 9-12Distance: 0.8 mi
Open to renting?
Browse rentals near this home.- Loading
- Loading
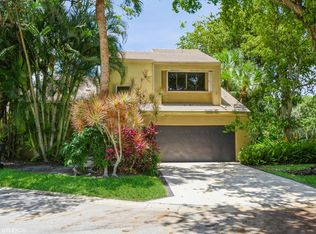
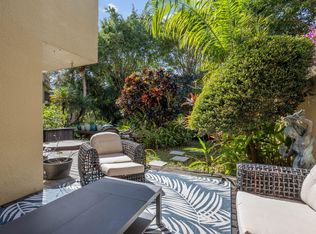
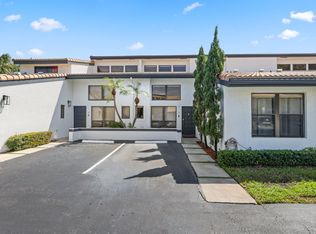

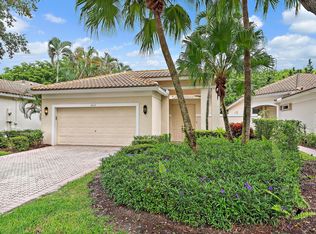
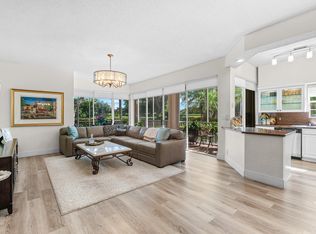
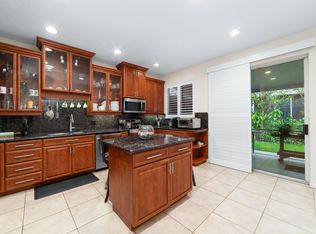
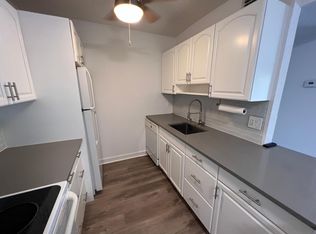
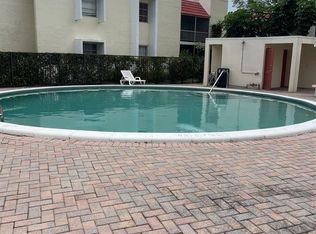
![[object Object]](https://photos.zillowstatic.com/fp/4dae59cf79cc34374646f818b55a1de3-p_c.jpg)
![[object Object]](https://photos.zillowstatic.com/fp/48f91cfd41b07c4dc27ebac95c39650f-p_c.jpg)