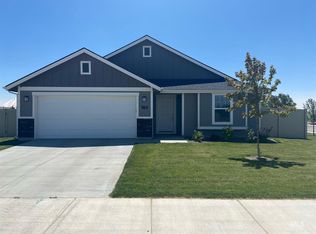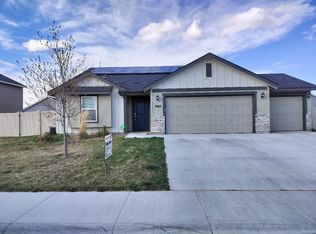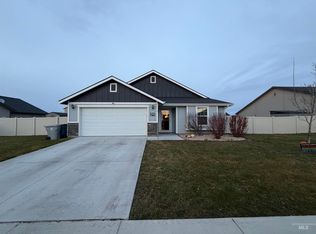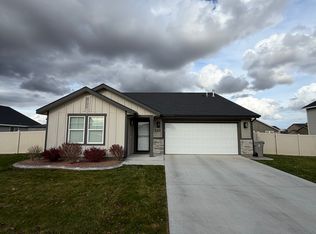Sold
Price Unknown
745 SW Inby St, Mountain Home, ID 83647
4beds
4baths
2,938sqft
Single Family Residence
Built in 2020
9,278.28 Square Feet Lot
$467,000 Zestimate®
$--/sqft
$2,824 Estimated rent
Home value
$467,000
Estimated sales range
Not available
$2,824/mo
Zestimate® history
Loading...
Owner options
Explore your selling options
What's special
Welcome to your dream home at 745 SW Inby St! This stunning 4-bedroom, 3.5-bathroom residence, built by Hubble Homes in 2020, offers 2,938 square feet of luxury living and a large 3-car garage. Nestled in the sought-after Silverstone subdivision, this home is set on a 0.213-acre lot, providing ample space for all your needs. Inside, you'll find modern amenities and high-end finishes throughout. The expansive living areas are perfect for both relaxation and entertaining, while the gourmet kitchen is a chef’s delight with its top-of-the-line appliances and ample counter space. The master suite serves as a private retreat, featuring an ensuite bathroom and a spacious walk-in closet. Each additional bedroom offers plenty of space with walk-in closets and versatility to accommodate family, and guests. Don't miss the chance to make this exquisite property your own. Schedule your private showing today!
Zillow last checked: 8 hours ago
Listing updated: September 10, 2024 at 04:16pm
Listed by:
Corey Conner 208-957-3790,
Amherst Madison,
Cristina Drake 208-922-8831,
Amherst Madison
Bought with:
Connie Clark
Keller Williams Realty Southwest Idaho
Source: IMLS,MLS#: 98914742
Facts & features
Interior
Bedrooms & bathrooms
- Bedrooms: 4
- Bathrooms: 4
Primary bedroom
- Level: Upper
Bedroom 2
- Level: Upper
Bedroom 3
- Level: Upper
Bedroom 4
- Level: Upper
Dining room
- Level: Main
Kitchen
- Level: Main
Heating
- Forced Air, Natural Gas
Cooling
- Central Air
Appliances
- Included: Gas Water Heater, Dishwasher, Disposal, Microwave, Oven/Range Freestanding, Gas Oven, Gas Range
Features
- Bath-Master, Split Bedroom, Den/Office, Formal Dining, Great Room, Double Vanity, Walk-In Closet(s), Breakfast Bar, Pantry, Kitchen Island, Granite Counters, Number of Baths Upper Level: 3
- Flooring: Carpet, Laminate
- Has basement: No
- Number of fireplaces: 1
- Fireplace features: One, Gas
Interior area
- Total structure area: 2,938
- Total interior livable area: 2,938 sqft
- Finished area above ground: 2,938
- Finished area below ground: 0
Property
Parking
- Total spaces: 3
- Parking features: Attached
- Attached garage spaces: 3
Features
- Levels: Two
- Patio & porch: Covered Patio/Deck
- Fencing: Partial,Vinyl
Lot
- Size: 9,278 sqft
- Dimensions: 106' x 87'
- Features: Standard Lot 6000-9999 SF, Irrigation Available, Sidewalks, Auto Sprinkler System, Full Sprinkler System
Details
- Parcel number: RPA02990060100
Construction
Type & style
- Home type: SingleFamily
- Property subtype: Single Family Residence
Materials
- Frame, Stone, HardiPlank Type
- Foundation: Crawl Space
- Roof: Architectural Style
Condition
- Year built: 2020
Details
- Builder name: Hubble Homes
Utilities & green energy
- Water: Public
- Utilities for property: Sewer Connected, Cable Connected, Broadband Internet
Green energy
- Green verification: HERS Index Score
Community & neighborhood
Location
- Region: Mountain Home
- Subdivision: Silverstone
Other
Other facts
- Listing terms: Cash,Conventional,FHA,VA Loan
- Ownership: Fee Simple
- Road surface type: Paved
Price history
Price history is unavailable.
Public tax history
| Year | Property taxes | Tax assessment |
|---|---|---|
| 2025 | $2,783 -1.5% | $495,791 +8.5% |
| 2024 | $2,826 -32.2% | $456,947 |
| 2023 | $4,168 +17.8% | $456,947 -54.8% |
Find assessor info on the county website
Neighborhood: 83647
Nearby schools
GreatSchools rating
- 3/10West Elementary SchoolGrades: PK-4Distance: 1.6 mi
- NAMountain Home Junior High SchoolGrades: 7-8Distance: 1.7 mi
- 4/10Mountain Home Sr High SchoolGrades: 9-12Distance: 1.8 mi
Schools provided by the listing agent
- Elementary: West - Mtn Home
- Middle: Hacker Middle
- High: Mountain Home
- District: Mountain Home School District #193
Source: IMLS. This data may not be complete. We recommend contacting the local school district to confirm school assignments for this home.



