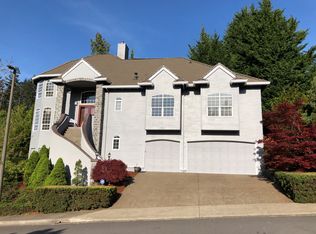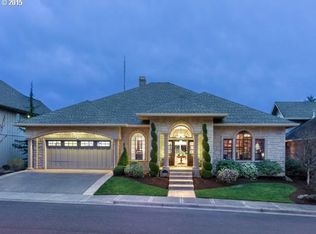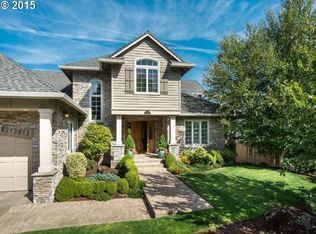Minutes to downtown, great schools, meticulously maintained home in perfect neighborhood. Floor plan allows for multi-generation family w/master suite on main, 4 bedrooms + office, lg family room w/new deck on main, paved dog run, easy upkeep yard. Kitchen w/spacious outdoor patio ideal for entertaining. Tons of light w/views and lush trees. Ample storage + 5 car garage w/shop and work-out area, newer roof, fresh paint, truly move-in ready.
This property is off market, which means it's not currently listed for sale or rent on Zillow. This may be different from what's available on other websites or public sources.


