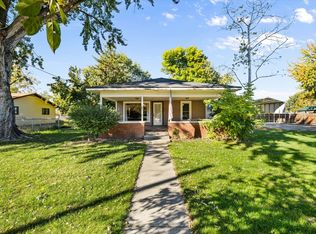Sold
Price Unknown
745 S Main St, Star, ID 83669
5beds
3baths
2,292sqft
Single Family Residence
Built in 1971
2 Acres Lot
$966,300 Zestimate®
$--/sqft
$3,256 Estimated rent
Home value
$966,300
$889,000 - $1.06M
$3,256/mo
Zestimate® history
Loading...
Owner options
Explore your selling options
What's special
Never listed before! This is an opportunity to own a home very close to the Boise River on 2 acres with a pond, 430’ artesian well, several fruit trees, greenhouse, garden space, sheds, walking distance to the cities amenities & greenbelt with no CCR’S. Come enjoy an ADU, chickens, horses, and RV's. This single level home is well maintained and has a distinct 70’s feel. Lot’s of storage. Living and family rooms, pocket doors, views, majestic trees with awesome swings, land that is chemical free but not certified organic. Chemical free great tasting well water for drinking, water shares for irrigation ($29 per year). Walkable to the Star River house that hosts free summer concerts, art festivals & classes, large ponds for paddle boarding, fishing, swimming and also a new disc golf course. List of Sellers upgrades is under the document tab. Please call LA to set up showings-easy to do!
Zillow last checked: 8 hours ago
Listing updated: April 15, 2024 at 11:59am
Listed by:
Heidi Prigge 208-870-0380,
Windermere Real Estate Professionals
Bought with:
Kerry Williams
Silvercreek Realty Group
Kristen Pestana
Silvercreek Realty Group
Source: IMLS,MLS#: 98900274
Facts & features
Interior
Bedrooms & bathrooms
- Bedrooms: 5
- Bathrooms: 3
- Main level bathrooms: 2
- Main level bedrooms: 5
Primary bedroom
- Level: Main
- Area: 168
- Dimensions: 14 x 12
Bedroom 2
- Level: Main
- Area: 154
- Dimensions: 14 x 11
Bedroom 3
- Level: Main
- Area: 117
- Dimensions: 13 x 9
Bedroom 4
- Level: Main
- Area: 154
- Dimensions: 11 x 14
Bedroom 5
- Level: Main
Family room
- Level: Main
- Area: 300
- Dimensions: 15 x 20
Kitchen
- Level: Main
- Area: 196
- Dimensions: 14 x 14
Living room
- Level: Main
- Area: 266
- Dimensions: 19 x 14
Heating
- Forced Air, Natural Gas
Cooling
- Central Air
Appliances
- Included: Gas Water Heater, Dishwasher, Microwave, Oven/Range Freestanding
Features
- Bath-Master, Bed-Master Main Level, Den/Office, Family Room, Double Vanity, Kitchen Island, Solid Surface Counters, Number of Baths Main Level: 2
- Has basement: No
- Has fireplace: Yes
- Fireplace features: Gas, Insert
Interior area
- Total structure area: 2,292
- Total interior livable area: 2,292 sqft
- Finished area above ground: 2,292
- Finished area below ground: 0
Property
Parking
- Total spaces: 2
- Parking features: Attached, RV Access/Parking, Driveway
- Attached garage spaces: 2
- Has uncovered spaces: Yes
Features
- Levels: One
- Has view: Yes
Lot
- Size: 2 Acres
- Dimensions: 361 x 224
- Features: 1 - 4.99 AC, Garden, Horses, Irrigation Available, Views, Chickens, Flood Plain, Winter Access, Manual Sprinkler System, Irrigation Sprinkler System
Details
- Additional structures: Shed(s)
- Parcel number: R1842701480
- Zoning: R-1, CBD
- Horses can be raised: Yes
Construction
Type & style
- Home type: SingleFamily
- Property subtype: Single Family Residence
Materials
- Frame, Steel Siding
- Roof: Composition,Architectural Style
Condition
- Year built: 1971
Utilities & green energy
- Sewer: Abandoned Septic
- Water: Artesian Well
- Utilities for property: Sewer Connected, Cable Connected, Broadband Internet
Community & neighborhood
Location
- Region: Star
- Subdivision: Dicksons Sub
Other
Other facts
- Listing terms: Cash,Conventional
- Ownership: Fee Simple,Fractional Ownership: No
- Road surface type: Paved
Price history
Price history is unavailable.
Public tax history
| Year | Property taxes | Tax assessment |
|---|---|---|
| 2025 | $1,886 -11.4% | $644,700 +21.3% |
| 2024 | $2,129 -2% | $531,400 +0.1% |
| 2023 | $2,174 +1.8% | $531,000 -2.1% |
Find assessor info on the county website
Neighborhood: 83669
Nearby schools
GreatSchools rating
- 7/10Star Elementary SchoolGrades: PK-5Distance: 0.9 mi
- 9/10STAR MIDDLE SCHOOLGrades: 6-8Distance: 2.1 mi
- 10/10Owyhee High SchoolGrades: 9-12Distance: 3.3 mi
Schools provided by the listing agent
- Elementary: Star
- Middle: Star
- High: Eagle
- District: West Ada School District
Source: IMLS. This data may not be complete. We recommend contacting the local school district to confirm school assignments for this home.
