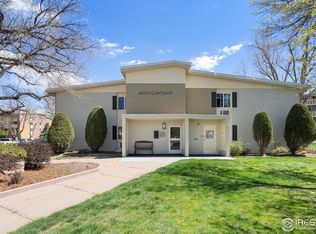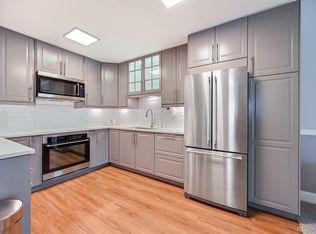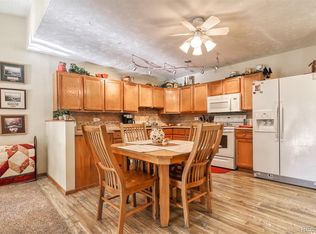Pristine condo backing Highline Canal in Denver's most desirable active adult community! Sparkling eat-in kitchen offers abundant counterspace, cabinetry & pantry storage, and opens to light and bright living room with soaring ceilings for easy entertaining! The unit additionally boasts a lovely spacious master complete with attached bath, spare bedroom that would also make a perfect study, a quality full bath for guests, rare 2 parking spaces in newer detached garage, and enormous private enclosed lanai overlooking the courtyard for enjoying spectacular morning sunrises! Solid HOA covers access to all the many community amenities & saves money by including things you'd normally pay separate for such as heat and your property taxes! Great location just steps from the historic Highline Canal trail, this immaculately maintained top floor unit with no neighbors above will not last long. Don't miss this opportunity to start a new chapter and explore everything Windsor Gardens has to offer!
This property is off market, which means it's not currently listed for sale or rent on Zillow. This may be different from what's available on other websites or public sources.


