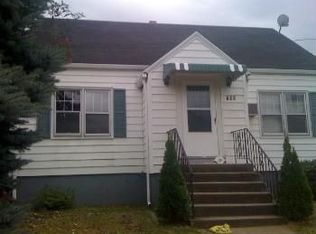Wonderful North End Ranch you must see it to believe the size of this home!!! Newly renovated and updated home offering a tremendous Living room with Cathedral Ceilings Exposed Beams and attic storage, the well designed Kitchen with Eat-in-Island is fully applianced that leads to the dining area with exposed brick, capped wood burning stove, offering an open floor plan perfect for entertaining and walks out to the rear deck and patio area. The main floor offer 2 spacious bedrooms and A full bath and open staircase to the lower level with the 3rd bedroom and possible 4th/office and family room, this place could function as a possible In-law with lots of storage and a laundry room. The lower level has walkout capabilities and ability for future expansion. This level property offers simple living with a fenced yard, parking for 2 plus cars in your paved driveway with Belgium block walkway leading to your inviting covered front porch for comfortable cool summers and fall people watching, welcome to Ruth Street!!!
This property is off market, which means it's not currently listed for sale or rent on Zillow. This may be different from what's available on other websites or public sources.
