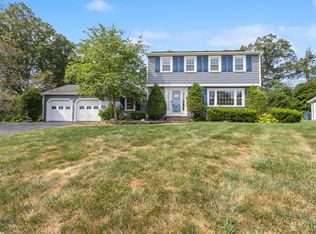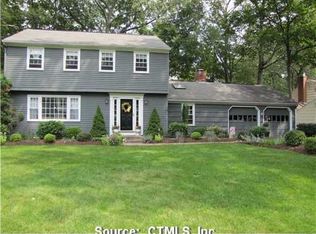Sold for $530,000
$530,000
745 Rustic Lane, Cheshire, CT 06410
4beds
1,854sqft
Single Family Residence
Built in 1971
0.37 Acres Lot
$538,600 Zestimate®
$286/sqft
$3,383 Estimated rent
Home value
$538,600
$479,000 - $603,000
$3,383/mo
Zestimate® history
Loading...
Owner options
Explore your selling options
What's special
Back on Market - Buyer could not get mortgage. Impeccably maintained Colonial located in one of Cheshire's most desirable neighborhoods! This bright and cheerful home features gorgeous hardwood flooring throughout most of the house. The spacious living room is filled with natural light from a large picture window and flows seamlessly into the dining room-perfect for entertaining. Enjoy cooking in the updated eat-in kitchen with Corian countertops, decorative backsplash, stainless steel appliances, and pantry with pull out shelves. Main level laundry off kitchen for added convenience. Step down into the inviting family room with a cozy propane brick fireplace, beautiful built-ins, French doors to the outdoor patio, and its own split system for comfort. A tastefully updated half bath completes the main level. Upstairs, the primary bedroom offers a private remodeled full bath with granite vanity, its own split system, and hardwood under the carpet. Three additional bedrooms with gleaming hardwood floors provide ideal guest or family space. The full bath has its own charming updates. The lower level offers excellent potential for future finished space. Enjoy a level, fenced-in backyard for added privacy and outdoor fun. With three newer split systems, you'll enjoy personalized climate control year-round. Newer tilt-in windows for easy cleaning. Cheshire's Linear Trail just around the corner. Don't miss this warm and welcoming home in a wonderful location!
Zillow last checked: 8 hours ago
Listing updated: November 06, 2025 at 10:54am
Listed by:
Stacey Deangelis (203)494-7068,
Calcagni Real Estate 203-272-1821
Bought with:
Lisa Fekete, RES.0830443
William Raveis Real Estate
Source: Smart MLS,MLS#: 24107806
Facts & features
Interior
Bedrooms & bathrooms
- Bedrooms: 4
- Bathrooms: 3
- Full bathrooms: 2
- 1/2 bathrooms: 1
Primary bedroom
- Features: Full Bath, Wall/Wall Carpet, Hardwood Floor
- Level: Upper
- Area: 185.6 Square Feet
- Dimensions: 11.6 x 16
Bedroom
- Features: Hardwood Floor
- Level: Upper
- Area: 97.76 Square Feet
- Dimensions: 9.4 x 10.4
Bedroom
- Features: Hardwood Floor
- Level: Upper
- Area: 100.98 Square Feet
- Dimensions: 9.9 x 10.2
Bedroom
- Features: Hardwood Floor
- Level: Upper
- Area: 132 Square Feet
- Dimensions: 10 x 13.2
Dining room
- Features: Hardwood Floor
- Level: Main
- Area: 135 Square Feet
- Dimensions: 10.8 x 12.5
Family room
- Features: Built-in Features, Fireplace, French Doors, Wall/Wall Carpet
- Level: Upper
- Area: 247.08 Square Feet
- Dimensions: 11.6 x 21.3
Kitchen
- Features: Hardwood Floor
- Level: Main
- Area: 228.75 Square Feet
- Dimensions: 12.5 x 18.3
Living room
- Features: Hardwood Floor
- Level: Main
- Area: 219.24 Square Feet
- Dimensions: 12.6 x 17.4
Heating
- Baseboard, Electric, Propane
Cooling
- Ductless
Appliances
- Included: Oven/Range, Microwave, Refrigerator, Dishwasher, Washer, Dryer, Water Heater
- Laundry: Main Level
Features
- Doors: Storm Door(s)
- Windows: Thermopane Windows
- Basement: Full,Unfinished
- Attic: Storage,Pull Down Stairs
- Number of fireplaces: 2
Interior area
- Total structure area: 1,854
- Total interior livable area: 1,854 sqft
- Finished area above ground: 1,854
- Finished area below ground: 0
Property
Parking
- Total spaces: 4
- Parking features: Attached, Paved, Driveway, Garage Door Opener, Private
- Attached garage spaces: 2
- Has uncovered spaces: Yes
Features
- Patio & porch: Patio
- Exterior features: Sidewalk
Lot
- Size: 0.37 Acres
- Features: Level, Cleared, Open Lot
Details
- Parcel number: 1083694
- Zoning: R-20
Construction
Type & style
- Home type: SingleFamily
- Architectural style: Colonial
- Property subtype: Single Family Residence
Materials
- Vinyl Siding
- Foundation: Concrete Perimeter
- Roof: Asphalt
Condition
- New construction: No
- Year built: 1971
Utilities & green energy
- Sewer: Septic Tank
- Water: Public
- Utilities for property: Cable Available
Green energy
- Energy efficient items: Doors, Windows
Community & neighborhood
Location
- Region: Cheshire
Price history
| Date | Event | Price |
|---|---|---|
| 11/6/2025 | Sold | $530,000-0.9%$286/sqft |
Source: | ||
| 11/4/2025 | Pending sale | $534,900$289/sqft |
Source: | ||
| 8/12/2025 | Price change | $534,900-2.7%$289/sqft |
Source: | ||
| 7/14/2025 | Price change | $549,900-1.8%$297/sqft |
Source: | ||
| 6/29/2025 | Listed for sale | $559,900+70.2%$302/sqft |
Source: | ||
Public tax history
| Year | Property taxes | Tax assessment |
|---|---|---|
| 2025 | $7,536 +8.3% | $253,400 |
| 2024 | $6,958 +3.1% | $253,400 +31.8% |
| 2023 | $6,747 +2.2% | $192,270 |
Find assessor info on the county website
Neighborhood: 06410
Nearby schools
GreatSchools rating
- 9/10Doolittle SchoolGrades: K-6Distance: 0.3 mi
- 7/10Dodd Middle SchoolGrades: 7-8Distance: 1.2 mi
- 9/10Cheshire High SchoolGrades: 9-12Distance: 1.2 mi
Schools provided by the listing agent
- Elementary: Doolittle
- Middle: Dodd
- High: Cheshire
Source: Smart MLS. This data may not be complete. We recommend contacting the local school district to confirm school assignments for this home.
Get pre-qualified for a loan
At Zillow Home Loans, we can pre-qualify you in as little as 5 minutes with no impact to your credit score.An equal housing lender. NMLS #10287.
Sell for more on Zillow
Get a Zillow Showcase℠ listing at no additional cost and you could sell for .
$538,600
2% more+$10,772
With Zillow Showcase(estimated)$549,372

