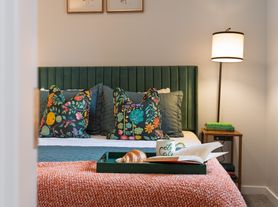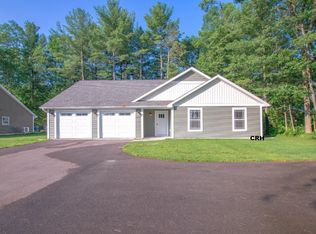Welcome to a beautifully reimagined residence where modern elegance meets everyday comfort. This immaculately updated 4-bedroom, 3-bathroom home offers a spacious and sophisticated layout designed for both relaxation and entertaining.
Upstairs, enjoy a bright, open-concept living area adorned with stylish finishes and contemporary fixtures. Three generously sized bedrooms and two full baths provide comfort and convenience for family and guests alike.
Downstairs, discover an expansive second living area, a private fourth bedroom, and a third full bath, additionally a versatile non-conforming room can easily function as a home office, gym, or creative space.
Step outside to experience the charm of both front and back patios, ideal for enjoying your morning coffee or a peaceful afternoon tea. The generously sized yard offers ample space for outdoor enjoyment and entertaining.
Nestled in a prime location close to schools, scenic parks, vibrant downtown, and the GT Mall shopping area, this home combines luxury with lifestyle. A spacious garage and extended driveway provide plenty of room for parking and storage.
This is more than a home it's a lifestyle upgrade. Schedule your showing today!
Tenants Responsible for: Gas, Electric, Water/Sewer, Wifi/Cable, Garbage, and Snow Removal
Owner pays Lawn care
DO NOT APPLY BEFORE ATTENDING AN IN-PERSON OR VIRTUAL SHOWING, FEES NON-REFUNDABLE.
OUR LISTINGS ARE NEVER POSTED ON CRAIGSLIST OR FB MARKETPLACE. CALL WITH ANY QUESTIONS.
**Avoid Scams! Please visit our official website or call our office directly to ensure secure booking.**
~Application required per adult
~NO "site-unseen" applications
~NO SMOKING/MARIJUANA/TOBACCO/VAPING
~Available long term 12 month
~ NO PETS
Northland Property Management is an equal opportunity housing provider.
Northland Property Management does not discriminate against federal and state protected classes.
House for rent
$3,000/mo
745 Rose St, Traverse City, MI 49686
4beds
2,350sqft
Price may not include required fees and charges.
Single family residence
Available now
No pets
-- A/C
In unit laundry
-- Parking
-- Heating
What's special
Modern eleganceStylish finishesVersatile non-conforming roomGenerously sized yardEveryday comfortContemporary fixturesFront and back patios
- 87 days |
- -- |
- -- |
Travel times
Zillow can help you save for your dream home
With a 6% savings match, a first-time homebuyer savings account is designed to help you reach your down payment goals faster.
Offer exclusive to Foyer+; Terms apply. Details on landing page.
Facts & features
Interior
Bedrooms & bathrooms
- Bedrooms: 4
- Bathrooms: 3
- Full bathrooms: 3
Appliances
- Included: Dishwasher, Disposal, Dryer, Microwave, Range Oven, Refrigerator, Washer
- Laundry: In Unit
Features
- Range/Oven
Interior area
- Total interior livable area: 2,350 sqft
Property
Parking
- Details: Contact manager
Features
- Exterior features: Beautifully Updated, Cable not included in rent, Electricity not included in rent, Garbage not included in rent, Gas not included in rent, Internet not included in rent, Lawn Care included in rent, Location! Location! Location!l, Range/Oven, Sewage not included in rent, Water not included in rent
Details
- Parcel number: 5111110450
Construction
Type & style
- Home type: SingleFamily
- Property subtype: Single Family Residence
Community & HOA
Location
- Region: Traverse City
Financial & listing details
- Lease term: Contact For Details
Price history
| Date | Event | Price |
|---|---|---|
| 8/1/2025 | Listed for rent | $3,000-6.3%$1/sqft |
Source: Zillow Rentals | ||
| 7/25/2025 | Listing removed | $3,200$1/sqft |
Source: Zillow Rentals | ||
| 6/3/2025 | Listed for rent | $3,200-3%$1/sqft |
Source: Zillow Rentals | ||
| 6/1/2023 | Listing removed | -- |
Source: Zillow Rentals | ||
| 5/22/2023 | Listed for rent | $3,300$1/sqft |
Source: Zillow Rentals | ||

