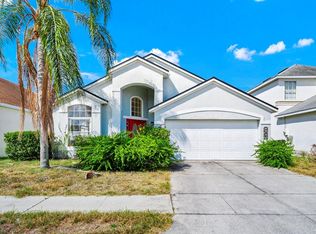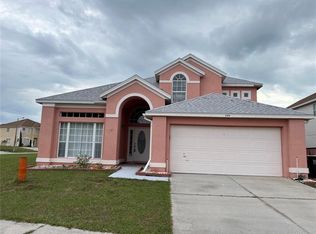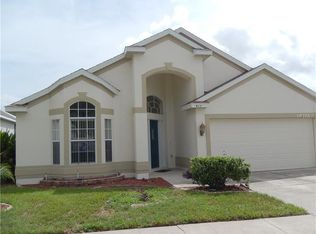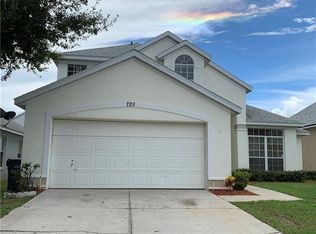Sold for $365,000
$365,000
745 Riggs Cir, Davenport, FL 33897
4beds
2,269sqft
Single Family Residence
Built in 1996
5,001 Square Feet Lot
$354,900 Zestimate®
$161/sqft
$2,468 Estimated rent
Home value
$354,900
$323,000 - $390,000
$2,468/mo
Zestimate® history
Loading...
Owner options
Explore your selling options
What's special
Welcome to 745 Riggs Circle, a spacious 4 bedroom 2.5 bathroom pool home.The split-bedroom floor plan features a spacious master bedroom on the first level, complete with a large ensuite boasting a garden tub, separate shower, and private water closet.The home also includes a versatile office/den, a formal dining room, and an open-concept kitchen with a dinette area overlooking the inviting family room. Upstairs, you’ll find three additional bedrooms and a full bathroom. Perfect for year-round entertainment this home offers a heated pool with a screened enclosure. Ideally located near shopping, major highways and just minutes from the local theme parks, this home has much to offer.
Zillow last checked: 8 hours ago
Listing updated: July 08, 2025 at 10:42am
Listing Provided by:
Kelly French 352-988-4975,
PALM CIRCLE REALTY 352-988-4975
Bought with:
Marilu Rodriguez, 3471801
LPT REALTY, LLC
Source: Stellar MLS,MLS#: O6292911 Originating MLS: Orlando Regional
Originating MLS: Orlando Regional

Facts & features
Interior
Bedrooms & bathrooms
- Bedrooms: 4
- Bathrooms: 3
- Full bathrooms: 2
- 1/2 bathrooms: 1
Primary bedroom
- Features: Ceiling Fan(s), En Suite Bathroom, Walk-In Closet(s)
- Level: First
- Area: 209 Square Feet
- Dimensions: 11x19
Bedroom 2
- Features: Built-in Closet
- Level: Second
- Area: 132 Square Feet
- Dimensions: 11x12
Bedroom 3
- Features: Built-in Closet
- Level: Second
- Area: 99 Square Feet
- Dimensions: 9x11
Bedroom 4
- Features: Built-in Closet
- Level: Second
- Area: 99 Square Feet
- Dimensions: 9x11
Primary bathroom
- Features: Dual Sinks, Garden Bath, Shower No Tub, Water Closet/Priv Toilet
- Level: First
- Area: 117 Square Feet
- Dimensions: 9x13
Bathroom 2
- Features: Single Vanity, Tub With Shower
- Level: Second
- Area: 56 Square Feet
- Dimensions: 7x8
Den
- Level: First
- Area: 130 Square Feet
- Dimensions: 10x13
Dinette
- Level: First
- Area: 99 Square Feet
- Dimensions: 9x11
Dining room
- Level: First
- Area: 99 Square Feet
- Dimensions: 9x11
Great room
- Level: First
- Area: 280 Square Feet
- Dimensions: 14x20
Kitchen
- Features: Pantry
- Level: First
- Area: 132 Square Feet
- Dimensions: 11x12
Heating
- Electric
Cooling
- Central Air
Appliances
- Included: Dishwasher, Dryer, Electric Water Heater, Range, Refrigerator, Washer
- Laundry: Inside, Laundry Room
Features
- Cathedral Ceiling(s), Ceiling Fan(s), Eating Space In Kitchen, Kitchen/Family Room Combo, Open Floorplan, Primary Bedroom Main Floor, Split Bedroom, Tray Ceiling(s), Walk-In Closet(s)
- Flooring: Carpet, Ceramic Tile
- Has fireplace: No
Interior area
- Total structure area: 2,797
- Total interior livable area: 2,269 sqft
Property
Parking
- Total spaces: 2
- Parking features: Garage - Attached
- Attached garage spaces: 2
Features
- Levels: Two
- Stories: 2
- Patio & porch: Rear Porch, Screened
- Exterior features: Lighting, Sidewalk
- Has private pool: Yes
- Pool features: Gunite, Heated, In Ground, Lighting
Lot
- Size: 5,001 sqft
- Dimensions: 50 x 100
- Features: Landscaped, Sidewalk
- Residential vegetation: Trees/Landscaped
Details
- Parcel number: 262512999976001930
- Special conditions: None
Construction
Type & style
- Home type: SingleFamily
- Architectural style: Contemporary,Florida
- Property subtype: Single Family Residence
Materials
- Block, Stucco, Wood Frame
- Foundation: Slab
- Roof: Shingle
Condition
- Completed
- New construction: No
- Year built: 1996
Utilities & green energy
- Sewer: Public Sewer
- Water: Public
- Utilities for property: BB/HS Internet Available, Cable Available, Cable Connected, Electricity Available, Electricity Connected, Phone Available, Street Lights, Water Available, Water Connected
Community & neighborhood
Community
- Community features: Playground, Pool, Tennis Court(s)
Location
- Region: Davenport
- Subdivision: LAKE DAVENPORT ESTATES
HOA & financial
HOA
- Has HOA: Yes
- HOA fee: $41 monthly
- Association name: Artemis Lifestyle Services
- Association phone: 407-705-2190
Other fees
- Pet fee: $0 monthly
Other financial information
- Total actual rent: 0
Other
Other facts
- Listing terms: Cash,Conventional
- Ownership: Fee Simple
- Road surface type: Paved, Asphalt
Price history
| Date | Event | Price |
|---|---|---|
| 10/10/2025 | Listing removed | $2,600$1/sqft |
Source: Stellar MLS #S5130999 Report a problem | ||
| 9/4/2025 | Price change | $2,600-1.9%$1/sqft |
Source: Stellar MLS #S5130999 Report a problem | ||
| 8/28/2025 | Price change | $2,650-1.9%$1/sqft |
Source: Stellar MLS #S5130999 Report a problem | ||
| 7/17/2025 | Listed for rent | $2,700+86.2%$1/sqft |
Source: Stellar MLS #S5130999 Report a problem | ||
| 7/8/2025 | Sold | $365,000-2.7%$161/sqft |
Source: | ||
Public tax history
| Year | Property taxes | Tax assessment |
|---|---|---|
| 2024 | $4,027 +6.4% | $287,686 +10% |
| 2023 | $3,783 +13.5% | $261,533 +10% |
| 2022 | $3,334 +11.3% | $237,757 +10% |
Find assessor info on the county website
Neighborhood: 33897
Nearby schools
GreatSchools rating
- 4/10Citrus Ridge: A Civics AcademyGrades: PK-8Distance: 1 mi
- 2/10Davenport High SchoolGrades: 9-12Distance: 8.2 mi
Get a cash offer in 3 minutes
Find out how much your home could sell for in as little as 3 minutes with a no-obligation cash offer.
Estimated market value$354,900
Get a cash offer in 3 minutes
Find out how much your home could sell for in as little as 3 minutes with a no-obligation cash offer.
Estimated market value
$354,900



