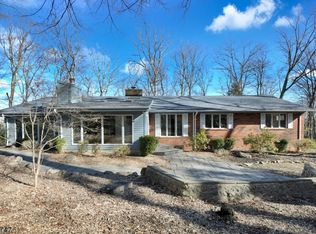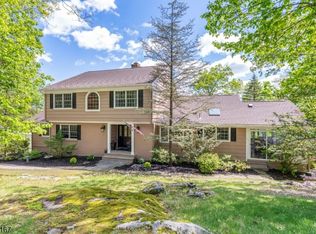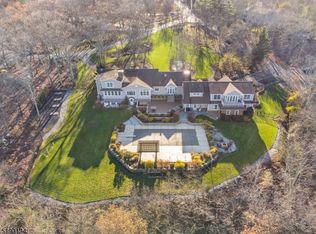It's all in the details! The open flow floor plan, with natural light galore features stunning gourmet kitchen with high end appliances, granite tops & plenty of work space. Covered porch with view of mountain ridges - soak in the sunrise each morning or relax in the privacy of your back yard on the ample deck. Formal DR with corner built-ins has easy access from kitchen - a wonderful place to entertain throughout the year. The LR & family room (with vaulted ceiling) share a two sided fireplace with dramatic slate finishes that center the rooms. The MBR Suite has huge walk in closet w/ custom organizers & full bathroom with oversized shower +plumbed for tub if desired. 2 add'l BRs share large main bath . Laundry room & additional full bath near garage access & adjacent to 2nd level bonus room. & storage.
This property is off market, which means it's not currently listed for sale or rent on Zillow. This may be different from what's available on other websites or public sources.


