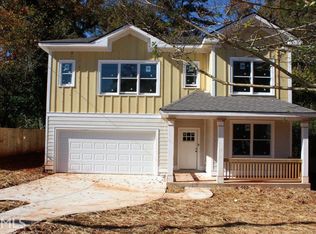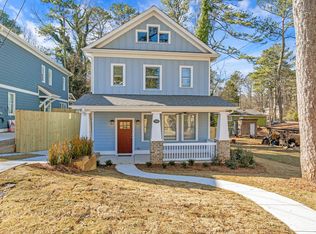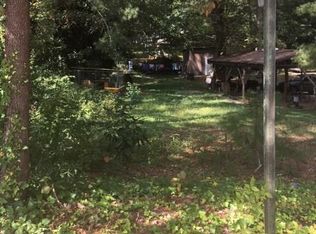Closed
$467,000
745 Reverend D L Edwards Dr, Decatur, GA 30033
3beds
1,892sqft
Single Family Residence
Built in 2018
871.2 Square Feet Lot
$472,400 Zestimate®
$247/sqft
$2,765 Estimated rent
Home value
$472,400
$449,000 - $496,000
$2,765/mo
Zestimate® history
Loading...
Owner options
Explore your selling options
What's special
Stunning 3bed/2.5 bath 2-story home with large, open kitchen with view to family room, separate dining room, covered entertainers patio, sitting porch, and full laundry room with tons for storage. Amazing attention to detail with built-ins, floor-to-ceiling bath tile, premium appliances, tiled fireplace, shaker cabinets, and granite countertops. The large fenced-in backyard is private and great for entertaining. Shed in the back can be used as a man cave or she-shed! Less than 2 miles to Emory Hospital - Decatur and less than 4 miles to Emory Hospital Clifton Rd, CDC & VA hospital. Close to shopping, YMCA, and Washington Park!
Zillow last checked: 8 hours ago
Listing updated: January 08, 2024 at 05:28pm
Listed by:
Cynthia J Brown Williams 404-386-8318,
Joy Real Estate LLC
Bought with:
Nikki Elmore, 375657
Harry Norman Realtors
Source: GAMLS,MLS#: 10159097
Facts & features
Interior
Bedrooms & bathrooms
- Bedrooms: 3
- Bathrooms: 3
- Full bathrooms: 2
- 1/2 bathrooms: 1
Dining room
- Features: Separate Room
Kitchen
- Features: Kitchen Island, Pantry, Solid Surface Counters, Walk-in Pantry
Heating
- Electric, Forced Air, Heat Pump
Cooling
- Central Air, Heat Pump
Appliances
- Included: Dishwasher, Microwave, Refrigerator, Stainless Steel Appliance(s)
- Laundry: Upper Level
Features
- Bookcases, Tray Ceiling(s), High Ceilings, Double Vanity, Walk-In Closet(s)
- Flooring: Hardwood, Tile, Carpet
- Basement: None
- Number of fireplaces: 1
- Fireplace features: Living Room, Gas Log
- Common walls with other units/homes: No Common Walls
Interior area
- Total structure area: 1,892
- Total interior livable area: 1,892 sqft
- Finished area above ground: 1,892
- Finished area below ground: 0
Property
Parking
- Parking features: Parking Pad
- Has uncovered spaces: Yes
Features
- Levels: Two
- Stories: 2
- Patio & porch: Deck, Patio
- Fencing: Fenced,Back Yard,Privacy,Wood
- Waterfront features: No Dock Or Boathouse
- Body of water: None
Lot
- Size: 871.20 sqft
- Features: Level, Private
Details
- Additional structures: Outbuilding, Shed(s)
- Parcel number: 18 063 07 010
Construction
Type & style
- Home type: SingleFamily
- Architectural style: Traditional
- Property subtype: Single Family Residence
Materials
- Concrete
- Foundation: Slab
- Roof: Composition
Condition
- Resale
- New construction: No
- Year built: 2018
Utilities & green energy
- Sewer: Septic Tank
- Water: Public
- Utilities for property: Electricity Available, Natural Gas Available, Water Available
Community & neighborhood
Security
- Security features: Smoke Detector(s)
Community
- Community features: Near Shopping
Location
- Region: Decatur
- Subdivision: Washington Park
HOA & financial
HOA
- Has HOA: No
- Services included: None
Other
Other facts
- Listing agreement: Exclusive Right To Sell
Price history
| Date | Event | Price |
|---|---|---|
| 6/14/2023 | Sold | $467,000-8.4%$247/sqft |
Source: | ||
| 5/25/2023 | Pending sale | $509,900$270/sqft |
Source: | ||
| 5/12/2023 | Listed for sale | $509,900+34.2%$270/sqft |
Source: | ||
| 9/18/2018 | Sold | $379,900$201/sqft |
Source: | ||
| 4/16/2018 | Pending sale | $379,900$201/sqft |
Source: RE/MAX Metro Atlanta Cityside #8314103 Report a problem | ||
Public tax history
| Year | Property taxes | Tax assessment |
|---|---|---|
| 2025 | $5,848 -1.7% | $186,720 +3.9% |
| 2024 | $5,951 +25.8% | $179,760 +8.7% |
| 2023 | $4,731 -9.3% | $165,440 +2.8% |
Find assessor info on the county website
Neighborhood: 30033
Nearby schools
GreatSchools rating
- 5/10Mclendon Elementary SchoolGrades: PK-5Distance: 0.8 mi
- 5/10Druid Hills Middle SchoolGrades: 6-8Distance: 1.4 mi
- 6/10Druid Hills High SchoolGrades: 9-12Distance: 2.4 mi
Schools provided by the listing agent
- Elementary: Mclendon
- Middle: Druid Hills
- High: Druid Hills
Source: GAMLS. This data may not be complete. We recommend contacting the local school district to confirm school assignments for this home.
Get a cash offer in 3 minutes
Find out how much your home could sell for in as little as 3 minutes with a no-obligation cash offer.
Estimated market value$472,400
Get a cash offer in 3 minutes
Find out how much your home could sell for in as little as 3 minutes with a no-obligation cash offer.
Estimated market value
$472,400


