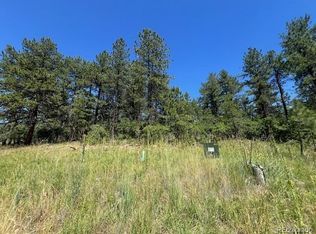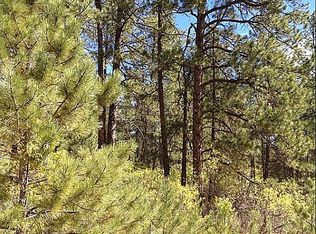Sold for $1,159,000
$1,159,000
745 Poncho Road, Larkspur, CO 80118
4beds
4,850sqft
Single Family Residence
Built in 2023
0.92 Acres Lot
$1,145,500 Zestimate®
$239/sqft
$5,374 Estimated rent
Home value
$1,145,500
$1.09M - $1.20M
$5,374/mo
Zestimate® history
Loading...
Owner options
Explore your selling options
What's special
Super private, heavily treed backyard on nearly an acre. Ranch Living’s Sedona Ranch plan is offered on this location with a 3 car garage with a walkout basement and composite deck above! Our best selling 3 bedroom with a study on the main level and gorgeous staircase. (We have one on Cameron Circle that you can walk through now. It does possess a significant modification per the purchasers to delete the current pantry location in lieu of a room up size. This is not standard. See the standard Sedona plan.)Super open kitchen to Grand Room, with an enormous walk-in pantry off kitchen with a large window! Partial 2 bedroom with Jack/Jill bath in the middle, and rec room available at option price.
Walk to the right side of lot and see for yourself where the right end of the home will sit, just before the drop off to the land below. You will see a park like setting with some of the finest, well established, older pines anywhere. You’ll be able to walk 130’ to the street and turn left and stroll 3 blocks plus, to a dead end turn around. Our most private lot location to date! Best value in Larkspur on a super private, newly established dead end road. We supply locked in rate for you on the home build through the reception of keys. Call to receive contact info to learn more about the other lot currently in our inventory. Treed, nearly once acre, and at a lower package purchase price!
Zillow last checked: 8 hours ago
Listing updated: April 02, 2025 at 06:28pm
Listed by:
Kay Ely 410-294-1479,
The Cutting Edge
Bought with:
PPAR Agent Non-REcolorado
NON MLS PARTICIPANT
Source: REcolorado,MLS#: 6010110
Facts & features
Interior
Bedrooms & bathrooms
- Bedrooms: 4
- Bathrooms: 4
- Full bathrooms: 1
- 3/4 bathrooms: 2
- 1/2 bathrooms: 1
- Main level bathrooms: 3
- Main level bedrooms: 3
Primary bedroom
- Level: Main
- Area: 238 Square Feet
- Dimensions: 17 x 14
Bedroom
- Level: Main
- Area: 132 Square Feet
- Dimensions: 11 x 12
Bedroom
- Level: Main
- Area: 120 Square Feet
- Dimensions: 10 x 12
Bedroom
- Level: Basement
- Area: 156 Square Feet
- Dimensions: 12 x 13
Primary bathroom
- Level: Main
Bathroom
- Level: Main
Bathroom
- Level: Main
Bathroom
- Level: Basement
Family room
- Level: Basement
- Area: 396 Square Feet
- Dimensions: 22 x 18
Kitchen
- Level: Main
Living room
- Level: Main
- Area: 380 Square Feet
- Dimensions: 19 x 20
Office
- Level: Main
- Area: 143 Square Feet
- Dimensions: 13 x 11
Heating
- Forced Air
Cooling
- Has cooling: Yes
Features
- Basement: Full
- Number of fireplaces: 1
Interior area
- Total structure area: 4,850
- Total interior livable area: 4,850 sqft
- Finished area above ground: 2,449
- Finished area below ground: 891
Property
Parking
- Total spaces: 3
- Parking features: Garage - Attached
- Attached garage spaces: 3
Features
- Levels: One
- Stories: 1
Lot
- Size: 0.92 Acres
- Residential vegetation: Wooded
Details
- Parcel number: R0067619
- Zoning: SR
- Special conditions: Standard
Construction
Type & style
- Home type: SingleFamily
- Property subtype: Single Family Residence
Materials
- Frame
- Roof: Composition
Condition
- New Construction
- New construction: Yes
- Year built: 2023
Details
- Builder model: Sedona
Utilities & green energy
- Sewer: Public Sewer
- Water: Public
- Utilities for property: Electricity To Lot Line, Natural Gas Available, Phone Available
Community & neighborhood
Location
- Region: Larkspur
- Subdivision: Sage Port
HOA & financial
HOA
- Has HOA: Yes
- HOA fee: $50 annually
- Association name: Sage Port HOA
- Association phone: 303-991-6688
Other
Other facts
- Listing terms: Cash,Conventional
- Ownership: Builder
- Road surface type: Paved
Price history
| Date | Event | Price |
|---|---|---|
| 4/1/2025 | Sold | $1,159,000$239/sqft |
Source: | ||
| 2/26/2023 | Pending sale | $1,159,000+465.4%$239/sqft |
Source: | ||
| 2/10/2023 | Sold | $205,000-82.3%$42/sqft |
Source: Public Record Report a problem | ||
| 12/28/2022 | Listed for sale | $1,159,000+2804.8%$239/sqft |
Source: | ||
| 1/24/2018 | Listing removed | $39,900$8/sqft |
Source: Denver Tech Center #3282895 Report a problem | ||
Public tax history
| Year | Property taxes | Tax assessment |
|---|---|---|
| 2025 | $1,434 -42.6% | $81,250 +341.8% |
| 2024 | $2,499 -84% | $18,390 -27.6% |
| 2023 | $15,623 +1156% | $25,390 +94.6% |
Find assessor info on the county website
Neighborhood: 80118
Nearby schools
GreatSchools rating
- 8/10Larkspur Elementary SchoolGrades: K-6Distance: 1.7 mi
- 5/10Castle Rock Middle SchoolGrades: 7-8Distance: 10.6 mi
- 8/10Castle View High SchoolGrades: 9-12Distance: 10.8 mi
Schools provided by the listing agent
- Elementary: Larkspur
- Middle: Castle Rock
- High: Castle View
- District: Douglas RE-1
Source: REcolorado. This data may not be complete. We recommend contacting the local school district to confirm school assignments for this home.
Get a cash offer in 3 minutes
Find out how much your home could sell for in as little as 3 minutes with a no-obligation cash offer.
Estimated market value$1,145,500
Get a cash offer in 3 minutes
Find out how much your home could sell for in as little as 3 minutes with a no-obligation cash offer.
Estimated market value
$1,145,500

