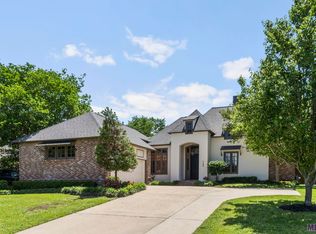Sold
Price Unknown
745 Plantation Ridge Ln, Baton Rouge, LA 70810
4beds
2,350sqft
Single Family Residence, Residential
Built in 1994
0.27 Acres Lot
$613,800 Zestimate®
$--/sqft
$2,415 Estimated rent
Home value
$613,800
$571,000 - $663,000
$2,415/mo
Zestimate® history
Loading...
Owner options
Explore your selling options
What's special
Welcome to The Crown Jewel of Highland Plantation! Step into luxury with this completely renovated masterpiece located in the prestigious Highland Road subdivision. This stunning home seamlessly blends modern elegance with cutting-edge functionality, offering an unparalleled living experience. As you enter, you’re greeted by a striking modern oak front door leading to a bright and spacious interior adorned with high-end finishes. The chef’s kitchen is a culinary dream, featuring quartz countertops, a six-burner gas range, and a copper hood ventilation system, all complemented by Kohler fixtures throughout. The expansive primary suite serves as your personal retreat, showcasing luxurious marble flooring in the primary bathroom and a custom-designed closet. Each additional bedroom is thoughtfully designed, providing ample space and comfort. The outdoor space is equally impressive, featuring a recently converted saltwater pool poised for relaxation and entertainment, surrounded by meticulously landscaped grounds. Modern conveniences abound with a 2024 roof, air conditioning systems, a Kohler generator, and a garage motor, ensuring peace of mind and effortless living. Security and accessibility are prioritized with a digital touchpad key entry and all-new GFI electrical systems. Enjoy cozy evenings by the modern gas fireplace or host gatherings under the glow of stylish chandeliers with dimming options. This luxurious home, featuring four bedrooms and three baths, is available exclusively by appointment. Experience the epitome of high-end living in this exceptional property!
Zillow last checked: 8 hours ago
Listing updated: March 13, 2025 at 09:32am
Listed by:
Jerry del Rio,
Del Rio Real Estate, Inc.,
Heather Civello,
Del Rio Real Estate, Inc.
Bought with:
Lance Daggs, 0995680401
Source: ROAM MLS,MLS#: 2025000529
Facts & features
Interior
Bedrooms & bathrooms
- Bedrooms: 4
- Bathrooms: 3
- Full bathrooms: 3
Primary bedroom
- Features: Ceiling 9ft Plus, En Suite Bath
- Level: First
- Area: 254.37
- Width: 18.3
Bedroom 1
- Level: First
- Area: 119.9
- Width: 11
Bedroom 2
- Level: First
- Area: 128.76
- Width: 11.1
Bedroom 3
- Level: First
- Area: 135.3
- Dimensions: 11 x 12.3
Primary bathroom
- Features: Double Vanity, Multi Head Shower, Separate Shower, Walk-In Closet(s), Soaking Tub, Water Closet
- Level: First
- Area: 137.75
- Width: 14.5
Dining room
- Level: First
- Area: 150.12
Kitchen
- Features: Counters Solid Surface, Kitchen Island, Pantry, Cabinets Custom Built
- Level: First
- Area: 194.56
Living room
- Level: First
- Area: 347.76
Heating
- 2 or More Units Heat, Central, Zoned
Cooling
- Multi Units, Central Air, Zoned
Appliances
- Included: Gas Cooktop, Dishwasher, Disposal, Microwave, Range/Oven, Oven, Range Hood, Stainless Steel Appliance(s), Tankless Water Heater
- Laundry: Laundry Room, Electric Dryer Hookup, Washer Hookup, Inside, Washer/Dryer Hookups
Features
- Breakfast Bar, Built-in Features, Ceiling 9'+, Crown Molding, See Remarks, Primary Closet
- Flooring: Brick, Ceramic Tile, Marble, Other
- Windows: Window Treatments
- Attic: Attic Access
- Number of fireplaces: 1
Interior area
- Total structure area: 2,989
- Total interior livable area: 2,350 sqft
Property
Parking
- Total spaces: 2
- Parking features: 2 Cars Park, Attached, Concrete, Driveway, Garage, On Street, Garage Door Opener
- Has attached garage: Yes
- Has uncovered spaces: Yes
Features
- Stories: 1
- Patio & porch: Deck, Covered
- Exterior features: Lighting, Sprinkler System
- Has private pool: Yes
- Pool features: Gunite, In Ground, Salt Water
- Fencing: Full,Privacy,Wood
Lot
- Size: 0.27 Acres
- Dimensions: 75 x 160
- Features: Rectangular Lot, Landscaped
Details
- Parcel number: 00673552
- Special conditions: Standard
- Other equipment: Generator
Construction
Type & style
- Home type: SingleFamily
- Architectural style: Traditional
- Property subtype: Single Family Residence, Residential
Materials
- Brick Siding, Stucco Siding, Brick, Frame, Stucco
- Foundation: Slab
- Roof: Shingle
Condition
- New construction: No
- Year built: 1994
Utilities & green energy
- Gas: Entergy
- Sewer: Public Sewer
- Water: Public
- Utilities for property: Cable Connected
Community & neighborhood
Security
- Security features: Smoke Detector(s)
Community
- Community features: Sidewalks
Location
- Region: Baton Rouge
- Subdivision: Highland Plantation
HOA & financial
HOA
- Has HOA: Yes
- HOA fee: $250 annually
- Services included: Common Areas, Common Area Maintenance, Maint Subd Entry HOA, Management
Other
Other facts
- Listing terms: Cash,Conventional,VA Loan
Price history
| Date | Event | Price |
|---|---|---|
| 3/12/2025 | Sold | -- |
Source: | ||
| 2/12/2025 | Pending sale | $775,000$330/sqft |
Source: | ||
| 1/8/2025 | Listed for sale | $775,000$330/sqft |
Source: | ||
| 5/29/2024 | Sold | -- |
Source: Public Record Report a problem | ||
| 7/8/2003 | Sold | -- |
Source: Public Record Report a problem | ||
Public tax history
| Year | Property taxes | Tax assessment |
|---|---|---|
| 2024 | $3,635 +6.8% | $38,940 +6.5% |
| 2023 | $3,403 +3.3% | $36,580 |
| 2022 | $3,294 +2% | $36,580 |
Find assessor info on the county website
Neighborhood: Highland-Perkins
Nearby schools
GreatSchools rating
- 8/10Wildwood Elementary SchoolGrades: PK-5Distance: 2.5 mi
- 6/10Woodlawn Middle SchoolGrades: 6-8Distance: 4.6 mi
- 3/10Woodlawn High SchoolGrades: 9-12Distance: 4.2 mi
Schools provided by the listing agent
- District: East Baton Rouge
Source: ROAM MLS. This data may not be complete. We recommend contacting the local school district to confirm school assignments for this home.
Sell with ease on Zillow
Get a Zillow Showcase℠ listing at no additional cost and you could sell for —faster.
$613,800
2% more+$12,276
With Zillow Showcase(estimated)$626,076
