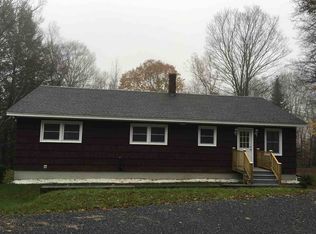Closed
Listed by:
Monica Sumner,
BHG Masiello Brattleboro 802-257-1111
Bought with: BHG Masiello Brattleboro
$180,000
745 Piggery Road, Westminster, VT 05158
3beds
1,248sqft
Manufactured Home
Built in 1996
1 Acres Lot
$182,500 Zestimate®
$144/sqft
$2,078 Estimated rent
Home value
$182,500
$119,000 - $281,000
$2,078/mo
Zestimate® history
Loading...
Owner options
Explore your selling options
What's special
Enjoy convenient one-level living in this charming three-bedroom, two-bathroom manufactured home, nestled in a peaceful country setting. With 1,248 square feet of living space, the open floor plan seamlessly connects the living room, kitchen, and dining area, creating a spacious and inviting atmosphere. This home is highly efficient to heat, with a wood stove capable of warming the entire house using just 4 cords of firewood. Alternatively, you can use oil heating or a combination of both, providing flexibility and cost savings. For added peace of mind, a stand-alone generator powers the entire home, ensuring you're never without electricity. The tranquil country setting offers quiet surroundings, complemented by a yard full of flowering shrubs and established perennials. A lovely deck provides a perfect spot for summer relaxation and outdoor dining. This home offers an incredible opportunity for those seeking rural living with easy access to town amenities. A nice shed with ample space is a bonus too.
Zillow last checked: 8 hours ago
Listing updated: May 16, 2025 at 10:51am
Listed by:
Monica Sumner,
BHG Masiello Brattleboro 802-257-1111
Bought with:
Steve Schoppmeyer
BHG Masiello Brattleboro
Source: PrimeMLS,MLS#: 5031822
Facts & features
Interior
Bedrooms & bathrooms
- Bedrooms: 3
- Bathrooms: 2
- Full bathrooms: 2
Heating
- Oil
Cooling
- None
Appliances
- Included: Dryer, Refrigerator, Washer, Gas Stove, Electric Water Heater
- Laundry: Laundry Hook-ups, 1st Floor Laundry
Features
- Cathedral Ceiling(s), Dining Area, Kitchen/Dining, Primary BR w/ BA, Natural Light
- Flooring: Carpet, Laminate, Vinyl, Vinyl Plank
- Windows: Skylight(s), Double Pane Windows
- Basement: Slab
- Fireplace features: Wood Stove Hook-up
Interior area
- Total structure area: 1,248
- Total interior livable area: 1,248 sqft
- Finished area above ground: 1,248
- Finished area below ground: 0
Property
Parking
- Parking features: Gravel, Driveway
- Has uncovered spaces: Yes
Features
- Levels: One
- Stories: 1
- Exterior features: Deck, Garden, Natural Shade, Shed, Storage
- Fencing: Full
- Frontage length: Road frontage: 235
Lot
- Size: 1 Acres
- Features: Country Setting, Landscaped
Details
- Parcel number: 72623110785
- Zoning description: rural
- Other equipment: Standby Generator
Construction
Type & style
- Home type: MobileManufactured
- Property subtype: Manufactured Home
Materials
- Vinyl Siding
- Foundation: Concrete Slab
- Roof: Metal
Condition
- New construction: No
- Year built: 1996
Utilities & green energy
- Electric: Circuit Breakers
- Sewer: Septic Tank
- Utilities for property: Propane
Community & neighborhood
Security
- Security features: Carbon Monoxide Detector(s), Smoke Detector(s)
Location
- Region: Putney
Other
Other facts
- Body type: Double Wide
- Road surface type: Gravel
Price history
| Date | Event | Price |
|---|---|---|
| 5/16/2025 | Sold | $180,000-13.9%$144/sqft |
Source: | ||
| 4/7/2025 | Price change | $209,000-8.7%$167/sqft |
Source: | ||
| 3/12/2025 | Listed for sale | $229,000+80.3%$183/sqft |
Source: | ||
| 6/6/2018 | Sold | $127,000+1.7%$102/sqft |
Source: | ||
| 3/16/2018 | Pending sale | $124,900$100/sqft |
Source: Derek Eisenberg, ePro #4680558 Report a problem | ||
Public tax history
| Year | Property taxes | Tax assessment |
|---|---|---|
| 2024 | -- | $94,700 |
| 2023 | -- | $94,700 |
| 2022 | -- | $94,700 |
Find assessor info on the county website
Neighborhood: 05346
Nearby schools
GreatSchools rating
- 7/10Walpole Middle SchoolGrades: 5-8Distance: 3 mi
- 5/10Bellows Falls Uhsd #27Grades: 9-12Distance: 4.4 mi
- 4/10Westminster SchoolsGrades: PK-6Distance: 0.9 mi
