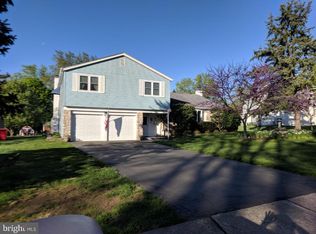COMING SOON! You will swoon when you see this one! Welcome home to your fantastic retreat that has been created with tranquility in mind. This 5 bedroom, 2.5 bath Colonial home has been upgraded and decorated with all of todays colors and finishes. Thoughtful landscaping greets you as pull into the Paver driveway with ample extra parking on the side. Beautiful brick front with covered entry way. Step into the foyer that instantly shows off the open floor plan with wood flooring and crisp, wainscoting. The Formal Living Room and Formal Dining Room are easy to love as they are flooded with natural lighting and wood flooring. The eat-in kitchen is always the -heart of the home- and that is certainly true here. Gorgeous, white cabinetry, quartz counters, wall mounted range hood, white tile backsplash, center island, recessed lighting and pendant lights. There is so much storage and room to cook in this well thought out kitchen. Directly off the kitchen is the family room with gas fireplace that opens right to the oversized rear yard with 2 connected patios. Powder room on first floor. Interior access to the 2 car garage. Thought you were dazzled already? Forget it, let us go into this laundry room/mudroom. Oversized with built ins for the daily rush out the door, washer, dryer and laundry tub. This room makes doing laundry seem like less of a chore. The 2nd floor features the Master Bedroom with walk in closet, another closet, wood flooring, ceiling fan and gorgeous, remodeled Master Bathroom. There are 4 other bedrooms, 1 is currently used as the playroom. Check out the room with the Murphy Bed, perfect as a guest room and office the rest of the time. The full bathroom in the hallway has also been remodeled in soft tones. Have you outgrown your current space? There is so much room here for storage and even to finish off more living space. The basement is a blank slate, and then there is the attached, 2 car garage. Want to park in the garage? Go for it, there is room for your lawn equipment in the shed outside. This home has it all! Beautiful upgrades and colors, great location, wood flooring through main level, room for everyone, oversized, fenced rear yard and it is pristine inside and out. The backyard is like having another room with 2 connected patios, Pergola, and it is fenced in for everyone to enjoy.
This property is off market, which means it's not currently listed for sale or rent on Zillow. This may be different from what's available on other websites or public sources.

