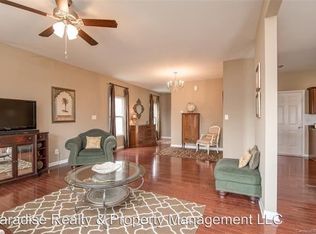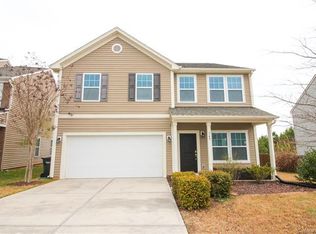Why buy new construction when you can purchase all this space? This home is sure please even the pickiest buyer with all of its square footage and storage space. This home features include a fenced in backyard, patio, and covered porch. It also includes a spacious loft and laundry room with nice size bedrooms and all rooms have walk-in closets. The master bedroom and suite will become your sanctuary featuring a bath with separate garden tub and shower and brand new sliding glass door. The kitchen is open and has adequate seating for many to congregate. It features all of the appliances with soft close drawers. You will love the extra room downstairs for your playroom or office.
This property is off market, which means it's not currently listed for sale or rent on Zillow. This may be different from what's available on other websites or public sources.

