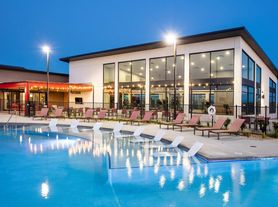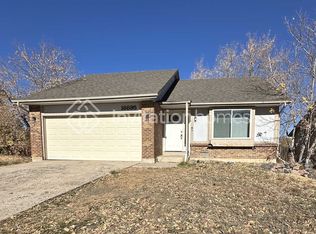Better than a new house for rent in a new and upcoming neighborhood! Light and bright with an open plan main floor. Living, dining, and kitchen flow seamlessly. The kitchen features quartz countertops, a large island, a gas range, and beautiful tile work. The main floor powder room is set away from the main living area! A nicely sized concrete patio with a small yard provides low-maintenance outdoor living. Upstairs, the laundry room, a generous loft is flanked by two large secondary bedrooms, a beautiful secondary bath, and a large primary suite. Primary bathroom features double sinks, a large shower, and an awesome walk-in closet. An unfinished basement offers a world of opportunities. Attached 2-car garage and a 2nd full-size refrigerator for extra drinks. With a new in-neighborhood school and MANY other amenities scheduled to be built, this awesome neighborhood of Horizon Uptown is growing fast! Get in while you can! Renter by owner, please contact me to set up a specific time and date for viewing!
The owner pays for trash and HOA. The renter is responsible for gas, water, and electricity. No smoking inside the house is allowed. Up to 3 pets total allowed. The house is very low maintenance; however, the renter is responsible for keeping the outside of the house to code with the HOA guidelines (weed control and trash debris, etc).
House for rent
Accepts Zillow applications
$3,300/mo
745 N Tempe St, Aurora, CO 80018
3beds
2,870sqft
Price may not include required fees and charges.
Single family residence
Available now
Cats, dogs OK
Central air
In unit laundry
Attached garage parking
Forced air
What's special
Generous loftLarge primary suiteLarge islandLarge secondary bedroomsSmall yardOpen plan main floorGas range
- 31 days |
- -- |
- -- |
Travel times
Facts & features
Interior
Bedrooms & bathrooms
- Bedrooms: 3
- Bathrooms: 3
- Full bathrooms: 3
Heating
- Forced Air
Cooling
- Central Air
Appliances
- Included: Dishwasher, Dryer, Microwave, Oven, Refrigerator, Washer
- Laundry: In Unit
Features
- Walk In Closet
- Flooring: Carpet, Hardwood
Interior area
- Total interior livable area: 2,870 sqft
Property
Parking
- Parking features: Attached
- Has attached garage: Yes
- Details: Contact manager
Features
- Exterior features: Electricity not included in rent, Garbage included in rent, Gas not included in rent, Heating system: Forced Air, Pet Park, Walk In Closet, Water not included in rent
Details
- Parcel number: 197501313082
Construction
Type & style
- Home type: SingleFamily
- Property subtype: Single Family Residence
Utilities & green energy
- Utilities for property: Garbage
Community & HOA
Location
- Region: Aurora
Financial & listing details
- Lease term: 1 Year
Price history
| Date | Event | Price |
|---|---|---|
| 10/11/2025 | Listed for rent | $3,300$1/sqft |
Source: Zillow Rentals | ||
| 9/20/2025 | Listing removed | $3,300$1/sqft |
Source: Zillow Rentals | ||
| 7/20/2025 | Listed for rent | $3,300$1/sqft |
Source: Zillow Rentals | ||
| 5/14/2025 | Sold | $536,990$187/sqft |
Source: | ||
| 6/21/2024 | Sold | $536,990$187/sqft |
Source: | ||

