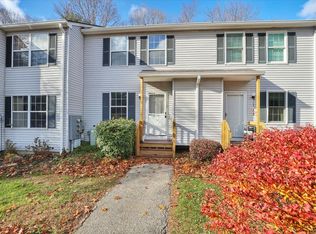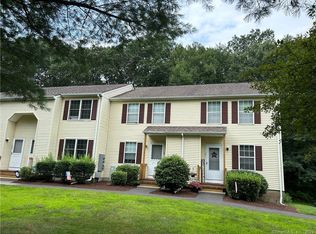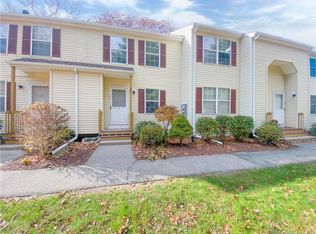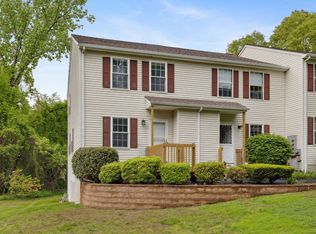Sold for $210,000
$210,000
745 Merrow Road APT 150, Coventry, CT 06238
2beds
1,689sqft
Condominium, Townhouse
Built in 1987
-- sqft lot
$231,100 Zestimate®
$124/sqft
$2,373 Estimated rent
Home value
$231,100
$201,000 - $266,000
$2,373/mo
Zestimate® history
Loading...
Owner options
Explore your selling options
What's special
FHA Approved complex... This is the one... - Lovely 1,230 SQFT End Unit Townhouse style condo with additional space in the finished lower level. The first floor features an open floor plan, 1/2 bathroom, hardwood floors in the Dining Room, a spacious Living Room with fireplace and sliders out to your private deck overlooking lovely woods. The second floor features two spacious bedrooms, both with abundant closet space, a full bathroom, and convenient laundry. The basement is heated and mostly finished for use as a family room or additional bedroom. There is also additional space for storage or a workshop. The Country Place complex is highly desirable with rural, park-like grounds, and is located in central Coventry minutes to UCONN, Route 44, and close to shopping, recreation and major highways. Just 5 minutes from Coventry's Lisicke Beach with its playground, sandy beach and launch for kayaks and canoes.
Zillow last checked: 8 hours ago
Listing updated: December 20, 2024 at 01:43pm
Listed by:
Ken A. Hjulstrom 860-490-9116,
William Raveis Real Estate 860-258-6202
Bought with:
Catherine Colletti, RES.0795919
Berkshire Hathaway NE Prop.
Source: Smart MLS,MLS#: 24051927
Facts & features
Interior
Bedrooms & bathrooms
- Bedrooms: 2
- Bathrooms: 2
- Full bathrooms: 1
- 1/2 bathrooms: 1
Primary bedroom
- Features: Walk-In Closet(s), Wall/Wall Carpet
- Level: Upper
- Area: 187 Square Feet
- Dimensions: 11 x 17
Bedroom
- Features: Wall/Wall Carpet
- Level: Upper
- Area: 135 Square Feet
- Dimensions: 9 x 15
Dining room
- Features: Hardwood Floor
- Level: Main
- Area: 154 Square Feet
- Dimensions: 11 x 14
Family room
- Features: Laminate Floor
- Level: Lower
- Area: 286 Square Feet
- Dimensions: 13 x 22
Kitchen
- Features: Tile Floor
- Level: Main
- Area: 72 Square Feet
- Dimensions: 8 x 9
Living room
- Features: Fireplace, Sliders, Wall/Wall Carpet
- Level: Main
- Area: 187 Square Feet
- Dimensions: 11 x 17
Heating
- Baseboard, Electric
Cooling
- Wall Unit(s)
Appliances
- Included: Oven/Range, Refrigerator, Dishwasher, Washer, Dryer, Electric Water Heater, Water Heater
- Laundry: Upper Level
Features
- Basement: Full,Finished
- Attic: None
- Number of fireplaces: 1
- Common walls with other units/homes: End Unit
Interior area
- Total structure area: 1,689
- Total interior livable area: 1,689 sqft
- Finished area above ground: 1,230
- Finished area below ground: 459
Property
Parking
- Total spaces: 2
- Parking features: None, Paved, Assigned
Features
- Stories: 2
- Patio & porch: Deck
Lot
- Features: Few Trees, Level
Details
- Parcel number: 1608032
- Zoning: GR80
Construction
Type & style
- Home type: Condo
- Architectural style: Townhouse
- Property subtype: Condominium, Townhouse
- Attached to another structure: Yes
Materials
- Vinyl Siding
Condition
- New construction: No
- Year built: 1987
Utilities & green energy
- Sewer: Shared Septic
- Water: Shared Well
Community & neighborhood
Community
- Community features: Lake, Park, Playground
Location
- Region: Coventry
- Subdivision: Coventry
HOA & financial
HOA
- Has HOA: Yes
- HOA fee: $357 monthly
- Amenities included: Management
- Services included: Trash, Snow Removal, Sewer
Price history
| Date | Event | Price |
|---|---|---|
| 12/20/2024 | Sold | $210,000$124/sqft |
Source: | ||
| 11/16/2024 | Pending sale | $210,000$124/sqft |
Source: | ||
| 10/9/2024 | Listed for sale | $210,000+31.3%$124/sqft |
Source: | ||
| 4/29/2022 | Sold | $160,000+3.3%$95/sqft |
Source: | ||
| 4/21/2022 | Contingent | $154,900$92/sqft |
Source: | ||
Public tax history
| Year | Property taxes | Tax assessment |
|---|---|---|
| 2025 | $2,546 | $80,200 |
| 2024 | $2,546 | $80,200 |
| 2023 | $2,546 +1.9% | $80,200 |
Find assessor info on the county website
Neighborhood: 06238
Nearby schools
GreatSchools rating
- NACoventry Grammar SchoolGrades: K-2Distance: 2.3 mi
- 7/10Capt. Nathan Hale SchoolGrades: 6-8Distance: 2.7 mi
- 9/10Coventry High SchoolGrades: 9-12Distance: 2.7 mi
Schools provided by the listing agent
- Elementary: George Robertson
- High: Coventry
Source: Smart MLS. This data may not be complete. We recommend contacting the local school district to confirm school assignments for this home.
Get pre-qualified for a loan
At Zillow Home Loans, we can pre-qualify you in as little as 5 minutes with no impact to your credit score.An equal housing lender. NMLS #10287.
Sell with ease on Zillow
Get a Zillow Showcase℠ listing at no additional cost and you could sell for —faster.
$231,100
2% more+$4,622
With Zillow Showcase(estimated)$235,722



