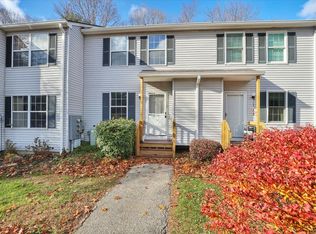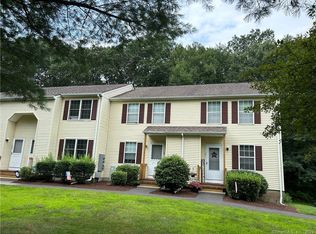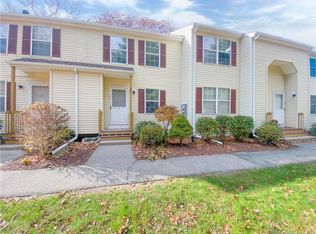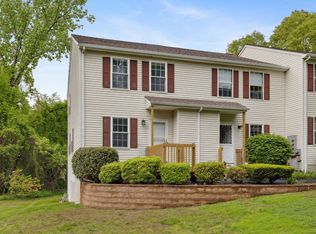Sold for $245,000
$245,000
745 Merrow Road APT 131, Coventry, CT 06238
2beds
1,104sqft
Condominium, Townhouse
Built in 1987
-- sqft lot
$262,400 Zestimate®
$222/sqft
$2,020 Estimated rent
Home value
$262,400
$228,000 - $299,000
$2,020/mo
Zestimate® history
Loading...
Owner options
Explore your selling options
What's special
Welcome to this fantastic sunny condo at Country Place. This 2 bed/1.5 bath unit has southern exposure and views of the large backyard surrounded by woods. Many updates have been made in recent years, such as newer luxury vinyl flooring throughout the first floor and brand new carpet with upgraded pad on the stairs and bedrooms on the second floor. The kitchen has been remodeled with new counters, backsplash, and stainless appliances. A newer Anderson glass slider in the dining area for access to the newer Trex deck. Fresh, neutral paint throughout. The living room is open to the dining area and has a stylish wall hung electric heater for ambiance. There is a half bath on the main level. Upstairs are 2 bedrooms and a full bath. The primary bedroom has two large closets. There is a spacious and dry unfinished basement with laundry and storage. Unit comes with 2 assigned parking spaces right in front of the front door. Country Place is located on a country road and conveniently located only 15 minutes to UConn's Storrs Campus, Storrs Downtown area with restaurants & shopping, and 25 minutes to downtown Hartford. Enjoy the ease of condo living with no grounds maintenance or snow removal to worry about.
Zillow last checked: 8 hours ago
Listing updated: May 10, 2025 at 05:20am
Listed by:
Lindsey Niarhakos 860-377-7005,
RE/MAX One 860-429-3973
Bought with:
Jennie Kesselman, RES.0816437
Berkshire Hathaway NE Prop.
Source: Smart MLS,MLS#: 24084718
Facts & features
Interior
Bedrooms & bathrooms
- Bedrooms: 2
- Bathrooms: 2
- Full bathrooms: 1
- 1/2 bathrooms: 1
Primary bedroom
- Features: Jack & Jill Bath, Wall/Wall Carpet
- Level: Upper
Bedroom
- Features: Wall/Wall Carpet
- Level: Upper
Dining room
- Features: Combination Liv/Din Rm, Sliders, Vinyl Floor
- Level: Main
Kitchen
- Features: Remodeled
- Level: Main
Living room
- Features: Combination Liv/Din Rm, Vinyl Floor
- Level: Main
Heating
- Baseboard, Electric
Cooling
- Wall Unit(s)
Appliances
- Included: Oven/Range, Microwave, Refrigerator, Dishwasher, Washer, Dryer, Electric Water Heater
- Laundry: Lower Level
Features
- Doors: Storm Door(s)
- Windows: Storm Window(s)
- Basement: Full,Unfinished,Storage Space
- Attic: Access Via Hatch
- Has fireplace: No
Interior area
- Total structure area: 1,104
- Total interior livable area: 1,104 sqft
- Finished area above ground: 1,104
Property
Parking
- Total spaces: 2
- Parking features: None, Assigned
Features
- Stories: 2
- Patio & porch: Porch, Deck
Lot
- Features: Few Trees
Details
- Parcel number: 1608013
- Zoning: GR80
Construction
Type & style
- Home type: Condo
- Architectural style: Townhouse
- Property subtype: Condominium, Townhouse
Materials
- Vinyl Siding
Condition
- New construction: No
- Year built: 1987
Utilities & green energy
- Sewer: Shared Septic
- Water: Public
Green energy
- Energy efficient items: Doors, Windows
Community & neighborhood
Community
- Community features: Park
Location
- Region: Coventry
HOA & financial
HOA
- Has HOA: Yes
- HOA fee: $357 monthly
- Amenities included: Guest Parking, Management
- Services included: Maintenance Grounds, Trash, Snow Removal, Sewer, Road Maintenance
Price history
| Date | Event | Price |
|---|---|---|
| 5/9/2025 | Sold | $245,000+6.6%$222/sqft |
Source: | ||
| 5/2/2025 | Pending sale | $229,900$208/sqft |
Source: | ||
| 4/5/2025 | Listed for sale | $229,900+132.2%$208/sqft |
Source: | ||
| 4/28/1994 | Sold | $99,000$90/sqft |
Source: Public Record Report a problem | ||
Public tax history
| Year | Property taxes | Tax assessment |
|---|---|---|
| 2025 | $2,479 | $78,100 |
| 2024 | $2,479 | $78,100 |
| 2023 | $2,479 +1.9% | $78,100 |
Find assessor info on the county website
Neighborhood: 06238
Nearby schools
GreatSchools rating
- NACoventry Grammar SchoolGrades: K-2Distance: 2.3 mi
- 7/10Capt. Nathan Hale SchoolGrades: 6-8Distance: 2.7 mi
- 9/10Coventry High SchoolGrades: 9-12Distance: 2.7 mi
Schools provided by the listing agent
- Elementary: Coventry Grammar
- Middle: Nathan Hale,Robertson
- High: Coventry
Source: Smart MLS. This data may not be complete. We recommend contacting the local school district to confirm school assignments for this home.
Get pre-qualified for a loan
At Zillow Home Loans, we can pre-qualify you in as little as 5 minutes with no impact to your credit score.An equal housing lender. NMLS #10287.
Sell with ease on Zillow
Get a Zillow Showcase℠ listing at no additional cost and you could sell for —faster.
$262,400
2% more+$5,248
With Zillow Showcase(estimated)$267,648



