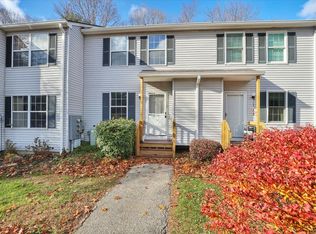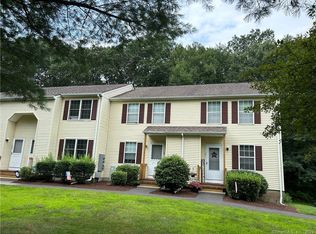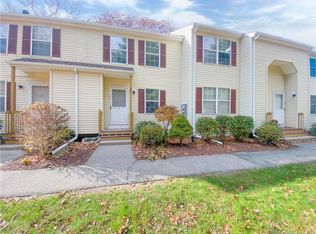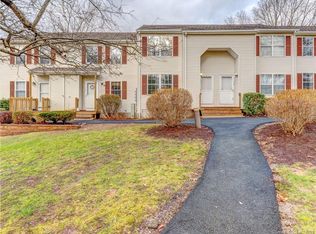Sold for $247,000
$247,000
745 Merrow Road APT 113, Coventry, CT 06238
2beds
1,650sqft
Condominium, Townhouse
Built in 1987
-- sqft lot
$262,100 Zestimate®
$150/sqft
$2,330 Estimated rent
Home value
$262,100
$231,000 - $299,000
$2,330/mo
Zestimate® history
Loading...
Owner options
Explore your selling options
What's special
Nicely remodeled and upgraded end-unit Townhouse in Country Place community. Spacious unit features living room with fireplace and deck overlooking peaceful, open backyard surrounded by woods. The kitchen has been tastefully remodeled with granite countertops and stainless appliances, while the updated bathrooms offer modern comfort and style. Two spacious bedrooms with plenty of closet space. The partially finished, walkout, lower level adds additional living space including family and exercise rooms. Currently laundry is in lower level, but there is add'l laundry hookup on 2nd floor. Perfectly situated for peaceful living, yet just minutes from major arteries for commuting; the many town amenities including shopping and restaurants, and UCONN Storrs Campus. FHA approved. Fully Furnished if desired. SELLER REQUESTS BEST AND FINAL OFFERS BY THURSDAY MAY 22ND AT NOON.
Zillow last checked: 8 hours ago
Listing updated: June 22, 2025 at 05:26pm
Listed by:
Dee Hasuly 860-214-1864,
KW Legacy Partners 860-313-0700
Bought with:
Scott C. Gallagher, RES.0800510
Coldwell Banker Realty
Source: Smart MLS,MLS#: 24096927
Facts & features
Interior
Bedrooms & bathrooms
- Bedrooms: 2
- Bathrooms: 2
- Full bathrooms: 1
- 1/2 bathrooms: 1
Primary bedroom
- Features: Laminate Floor
- Level: Upper
Bedroom
- Features: Laminate Floor
- Level: Upper
Dining room
- Features: Laminate Floor
- Level: Main
Family room
- Features: Sliders, Laminate Floor
- Level: Lower
Kitchen
- Features: Remodeled, Granite Counters, Laminate Floor
- Level: Main
Living room
- Features: Remodeled, Balcony/Deck, Gas Log Fireplace, Sliders
- Level: Main
Heating
- Baseboard, Electric
Cooling
- Wall Unit(s)
Appliances
- Included: Electric Range, Microwave, Refrigerator, Dishwasher, Washer, Dryer, Electric Water Heater, Water Heater
- Laundry: Lower Level
Features
- Basement: Full,Partially Finished
- Attic: Access Via Hatch
- Number of fireplaces: 1
- Common walls with other units/homes: End Unit
Interior area
- Total structure area: 1,650
- Total interior livable area: 1,650 sqft
- Finished area above ground: 1,230
- Finished area below ground: 420
Property
Parking
- Total spaces: 2
- Parking features: None, Paved
Features
- Stories: 3
Details
- Parcel number: 1607995
- Zoning: GR80
Construction
Type & style
- Home type: Condo
- Architectural style: Townhouse
- Property subtype: Condominium, Townhouse
- Attached to another structure: Yes
Materials
- Vinyl Siding
Condition
- New construction: No
- Year built: 1987
Utilities & green energy
- Sewer: Shared Septic
- Water: Public
Community & neighborhood
Community
- Community features: Golf, Health Club, Lake, Library, Park
Location
- Region: Coventry
- Subdivision: Coventry
HOA & financial
HOA
- Has HOA: Yes
- HOA fee: $411 monthly
- Amenities included: Management
- Services included: Trash, Snow Removal, Sewer
Price history
| Date | Event | Price |
|---|---|---|
| 6/18/2025 | Sold | $247,000+5.2%$150/sqft |
Source: | ||
| 6/11/2025 | Pending sale | $234,900$142/sqft |
Source: | ||
| 5/19/2025 | Listed for sale | $234,900+97.6%$142/sqft |
Source: | ||
| 6/8/2015 | Sold | $118,900-0.8%$72/sqft |
Source: | ||
| 4/28/2015 | Pending sale | $119,900$73/sqft |
Source: Home Selling Team #G10035444 Report a problem | ||
Public tax history
| Year | Property taxes | Tax assessment |
|---|---|---|
| 2025 | $2,520 | $79,400 |
| 2024 | $2,520 | $79,400 |
| 2023 | $2,520 +1.9% | $79,400 |
Find assessor info on the county website
Neighborhood: 06238
Nearby schools
GreatSchools rating
- NACoventry Grammar SchoolGrades: K-2Distance: 2.3 mi
- 7/10Capt. Nathan Hale SchoolGrades: 6-8Distance: 2.7 mi
- 9/10Coventry High SchoolGrades: 9-12Distance: 2.7 mi
Schools provided by the listing agent
- High: Coventry
Source: Smart MLS. This data may not be complete. We recommend contacting the local school district to confirm school assignments for this home.
Get pre-qualified for a loan
At Zillow Home Loans, we can pre-qualify you in as little as 5 minutes with no impact to your credit score.An equal housing lender. NMLS #10287.
Sell with ease on Zillow
Get a Zillow Showcase℠ listing at no additional cost and you could sell for —faster.
$262,100
2% more+$5,242
With Zillow Showcase(estimated)$267,342



