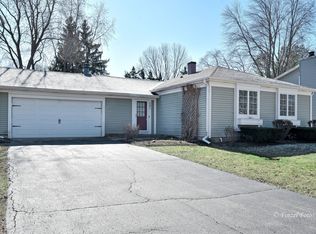Closed
$370,000
745 Merrimac St, Cary, IL 60013
4beds
2,104sqft
Single Family Residence
Built in 1978
8,712 Square Feet Lot
$373,700 Zestimate®
$176/sqft
$2,726 Estimated rent
Home value
$373,700
$344,000 - $407,000
$2,726/mo
Zestimate® history
Loading...
Owner options
Explore your selling options
What's special
Move-in ready split-level in a great Cary location. The foyer opens to a bright living and dining area with an updated kitchen that has painted cabinets and new counters plus stainless steel appliances backsplash and flooring. Fresh paint and new carpet give the home a modern touch. The main level has a primary suite with a walk-in closet and built-in shelving along with a second bedroom and an updated full bath. The lower level offers a large family room two bedrooms a full bath and laundry. Updates include newer furnace AC water softener most windows sliders and both baths. Outside there are two decks a fenced yard and landscaped grounds with perennials. Close to Cary schools Metra parks and trails. Minutes from The Tracks Bar & Grill Cary Ale House Cucina Rustica local coffee shops and seasonal festivals. *Highest and Best Due by 8/12/2025 | 8:00 pm.* **
Zillow last checked: 8 hours ago
Listing updated: September 13, 2025 at 01:55pm
Listing courtesy of:
Newell Broadway 815-325-2866,
Coldwell Banker Realty
Bought with:
Dean Tubekis
Coldwell Banker Realty
Source: MRED as distributed by MLS GRID,MLS#: 12439030
Facts & features
Interior
Bedrooms & bathrooms
- Bedrooms: 4
- Bathrooms: 2
- Full bathrooms: 2
Primary bedroom
- Features: Flooring (Carpet)
- Level: Main
- Area: 150 Square Feet
- Dimensions: 15X10
Bedroom 2
- Features: Flooring (Carpet)
- Level: Main
- Area: 110 Square Feet
- Dimensions: 11X10
Bedroom 3
- Features: Flooring (Carpet)
- Level: Lower
- Area: 156 Square Feet
- Dimensions: 13X12
Bedroom 4
- Features: Flooring (Carpet)
- Level: Lower
- Area: 121 Square Feet
- Dimensions: 11X11
Dining room
- Features: Flooring (Carpet)
- Level: Main
- Area: 100 Square Feet
- Dimensions: 10X10
Family room
- Features: Flooring (Carpet)
- Level: Main
- Area: 336 Square Feet
- Dimensions: 24X14
Kitchen
- Features: Flooring (Wood Laminate)
- Level: Main
- Area: 130 Square Feet
- Dimensions: 13X10
Laundry
- Level: Lower
- Area: 36 Square Feet
- Dimensions: 6X6
Living room
- Features: Flooring (Carpet)
- Level: Main
- Area: 180 Square Feet
- Dimensions: 15X12
Heating
- Natural Gas, Forced Air
Cooling
- Central Air
Features
- Basement: Finished,Full
Interior area
- Total structure area: 0
- Total interior livable area: 2,104 sqft
Property
Parking
- Total spaces: 2
- Parking features: Asphalt, On Site, Garage Owned, Attached, Garage
- Attached garage spaces: 2
Accessibility
- Accessibility features: No Disability Access
Features
- Levels: Bi-Level
- Stories: 1
- Patio & porch: Deck, Patio
Lot
- Size: 8,712 sqft
- Dimensions: 66x132
Details
- Additional structures: Shed(s)
- Parcel number: 1914227013
- Special conditions: None
Construction
Type & style
- Home type: SingleFamily
- Architectural style: Bi-Level
- Property subtype: Single Family Residence
Materials
- Vinyl Siding
- Foundation: Concrete Perimeter
- Roof: Asphalt
Condition
- New construction: No
- Year built: 1978
Utilities & green energy
- Electric: Circuit Breakers
- Sewer: Public Sewer
- Water: Public
Community & neighborhood
Location
- Region: Cary
Other
Other facts
- Listing terms: Conventional
- Ownership: Fee Simple
Price history
| Date | Event | Price |
|---|---|---|
| 9/10/2025 | Sold | $370,000+1.4%$176/sqft |
Source: | ||
| 8/13/2025 | Contingent | $365,000$173/sqft |
Source: | ||
| 8/8/2025 | Listed for sale | $365,000+17.7%$173/sqft |
Source: | ||
| 9/16/2022 | Sold | $310,000+0%$147/sqft |
Source: | ||
| 8/16/2022 | Contingent | $309,900$147/sqft |
Source: | ||
Public tax history
| Year | Property taxes | Tax assessment |
|---|---|---|
| 2024 | $7,783 +2.8% | $100,415 +11.8% |
| 2023 | $7,573 +23.7% | $89,809 +17.6% |
| 2022 | $6,121 +10.4% | $76,367 +7.3% |
Find assessor info on the county website
Neighborhood: 60013
Nearby schools
GreatSchools rating
- 4/10Briargate Elementary SchoolGrades: 1-5Distance: 0.5 mi
- 6/10Cary Jr High SchoolGrades: 6-8Distance: 1.7 mi
- 9/10Cary-Grove Community High SchoolGrades: 9-12Distance: 1.1 mi
Schools provided by the listing agent
- District: 26
Source: MRED as distributed by MLS GRID. This data may not be complete. We recommend contacting the local school district to confirm school assignments for this home.

Get pre-qualified for a loan
At Zillow Home Loans, we can pre-qualify you in as little as 5 minutes with no impact to your credit score.An equal housing lender. NMLS #10287.
Sell for more on Zillow
Get a free Zillow Showcase℠ listing and you could sell for .
$373,700
2% more+ $7,474
With Zillow Showcase(estimated)
$381,174