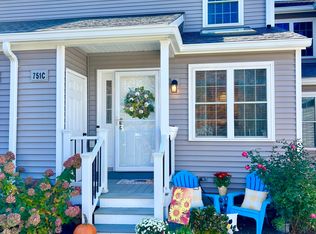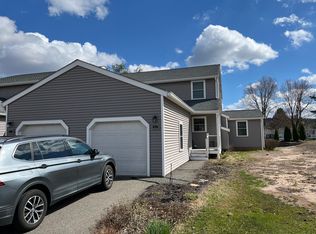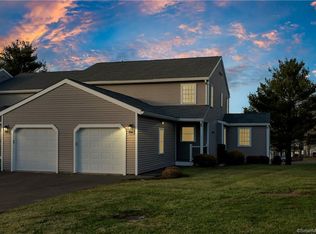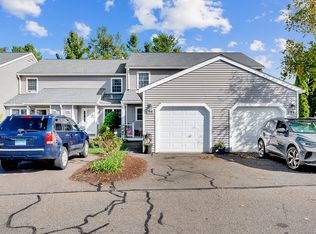Sold for $290,000 on 08/29/24
$290,000
745 Long Hill Road APT E, Middletown, CT 06457
2beds
1,294sqft
Condominium, Townhouse
Built in 1986
-- sqft lot
$311,000 Zestimate®
$224/sqft
$2,341 Estimated rent
Home value
$311,000
$280,000 - $345,000
$2,341/mo
Zestimate® history
Loading...
Owner options
Explore your selling options
What's special
Discover the perfect blend of comfort and convenience in this charming 2-bedroom condo. Located in a desirable neighborhood, this home offers modern living spaces, thoughtful design making it an ideal choice for any buyer. Living Room: A cozy and inviting space featuring a wood-burning fireplace, perfect for relaxing and entertaining. Kitchen: Equipped with granite countertops, modern appliances, and ample cabinet space, making meal preparation a joy. Half Bath: A convenient half bath is located on the main floor for guests and everyday use. Attached Garage: Direct access to the unit from a 1-car attached garage, offering secure and convenient parking. Primary Bedroom: A spacious retreat with an en-suite full bath, providing a private and relaxing space. Second Bedroom: Well-sized, perfect for guests, a home office, or additional family members, with easy access to the additional full bath. Basement: Is ready to be completed for up to 1700 square feet of living space with a half bath already in place. Don't miss your chance to own this wonderful condo. schedule your today viewing and experience the charm and convenience this home has to offer. ***NOT FHA APPROVED CONDO-MUST BE CASH OR COVENTIONAL LOAN***
Zillow last checked: 8 hours ago
Listing updated: October 01, 2024 at 02:00am
Listed by:
Sarah McMillan 203-994-6221,
Our Home Realty Advisors 800-684-6472,
Alexa Allaire 860-518-9297,
Our Home Realty Advisors
Bought with:
Veronica Rhodes-Rojas, RES.0804469
Berkshire Hathaway NE Prop.
Source: Smart MLS,MLS#: 24031742
Facts & features
Interior
Bedrooms & bathrooms
- Bedrooms: 2
- Bathrooms: 4
- Full bathrooms: 2
- 1/2 bathrooms: 2
Primary bedroom
- Level: Upper
Bedroom
- Level: Upper
Bathroom
- Level: Upper
Bathroom
- Level: Lower
Living room
- Level: Main
Heating
- Forced Air, Electric
Cooling
- Ceiling Fan(s), Central Air
Appliances
- Included: Oven/Range, Microwave, Refrigerator, Dishwasher, Disposal, Washer, Dryer
- Laundry: Upper Level
Features
- Basement: Full,Partially Finished
- Attic: Access Via Hatch
- Number of fireplaces: 1
Interior area
- Total structure area: 1,294
- Total interior livable area: 1,294 sqft
- Finished area above ground: 1,294
Property
Parking
- Total spaces: 3
- Parking features: Attached, Off Street, Driveway
- Attached garage spaces: 1
- Has uncovered spaces: Yes
Features
- Stories: 3
- Patio & porch: Deck
- Exterior features: Sidewalk
Lot
- Features: Cul-De-Sac
Details
- Parcel number: 1013054
- Zoning: R-15
Construction
Type & style
- Home type: Condo
- Architectural style: Townhouse
- Property subtype: Condominium, Townhouse
Materials
- Vinyl Siding
Condition
- New construction: No
- Year built: 1986
Utilities & green energy
- Sewer: Public Sewer
- Water: Public
- Utilities for property: Underground Utilities
Community & neighborhood
Location
- Region: Middletown
HOA & financial
HOA
- Has HOA: Yes
- HOA fee: $341 monthly
- Services included: Maintenance Grounds, Trash, Snow Removal, Road Maintenance, Insurance
Price history
| Date | Event | Price |
|---|---|---|
| 8/29/2024 | Sold | $290,000+1.8%$224/sqft |
Source: | ||
| 7/27/2024 | Pending sale | $284,999$220/sqft |
Source: | ||
| 7/11/2024 | Listed for sale | $284,999+35.7%$220/sqft |
Source: | ||
| 3/29/2010 | Sold | $210,000-1.9%$162/sqft |
Source: | ||
| 11/21/2009 | Listing removed | $214,000$165/sqft |
Source: Silva-Williams, Inc. dba Sterling, Realtors #G533142 Report a problem | ||
Public tax history
| Year | Property taxes | Tax assessment |
|---|---|---|
| 2025 | $5,509 +5.7% | $141,630 |
| 2024 | $5,212 +4.8% | $141,630 |
| 2023 | $4,971 +5.7% | $141,630 +32.6% |
Find assessor info on the county website
Neighborhood: 06457
Nearby schools
GreatSchools rating
- 5/10Wesley SchoolGrades: K-5Distance: 0.3 mi
- 4/10Beman Middle SchoolGrades: 7-8Distance: 1.9 mi
- 4/10Middletown High SchoolGrades: 9-12Distance: 3.8 mi
Schools provided by the listing agent
- Elementary: Wesley
- High: Middletown
Source: Smart MLS. This data may not be complete. We recommend contacting the local school district to confirm school assignments for this home.

Get pre-qualified for a loan
At Zillow Home Loans, we can pre-qualify you in as little as 5 minutes with no impact to your credit score.An equal housing lender. NMLS #10287.
Sell for more on Zillow
Get a free Zillow Showcase℠ listing and you could sell for .
$311,000
2% more+ $6,220
With Zillow Showcase(estimated)
$317,220


