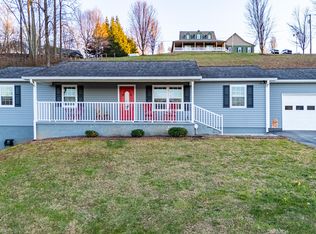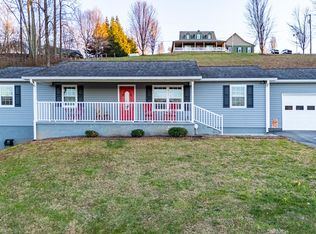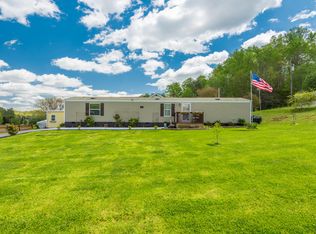Closed
$659,000
745 Laurel Rd, Clinton, TN 37716
3beds
2,092sqft
Single Family Residence, Residential
Built in 2005
1.48 Acres Lot
$664,900 Zestimate®
$315/sqft
$2,615 Estimated rent
Home value
$664,900
$519,000 - $851,000
$2,615/mo
Zestimate® history
Loading...
Owner options
Explore your selling options
What's special
Welcome to your next chapter in this inviting 3-bedroom, 2.5-bathroom home with over 2,000 square feet of thoughtfully designed living space. Step onto the wrap-around covered porch and imagine summer mornings with coffee in hand or cozy evenings sheltered from the weather. Inside, plantation blinds offer a polished look and added privacy throughout.
The primary bedroom provides a comfortable retreat, while the central vacuum system helps keep things spotless with less effort—because life's messy enough already! Whether it's movie night or family dinners, the open floor plan allows for effortless flow and easy entertaining.
Outside, the backyard becomes your personal getaway. A sparkling inground pool offers a cool escape from hot Tennessee afternoons, and the gazebo—complete with a fireplace—adds warmth and charm for gatherings in every season. It's perfect for stargazing, storytelling, or simply swapping out your living room for an open-air version.
Located just minutes from local conveniences, you'll appreciate quick access to Clinton High School, a nearby grocery store, and dining options like The Pearl at Aspire. Weekend errands and dinner plans just got a lot easier.
From its inviting outdoor space to the modern touches throughout, this property delivers the space and comfort to live, unwind, and entertain. Whether you're hosting a poolside birthday bash or enjoying a quiet evening by the fireplace, there's room here to do it all—and still have space left over.
Zillow last checked: 8 hours ago
Listing updated: August 19, 2025 at 11:18am
Listing Provided by:
Karen Acres 865-482-3232,
Realty Executives Associates on the Square
Bought with:
Joey Smith, 302973
Sellers Realty Company, Inc.
Source: RealTracs MLS as distributed by MLS GRID,MLS#: 2976425
Facts & features
Interior
Bedrooms & bathrooms
- Bedrooms: 3
- Bathrooms: 3
- Full bathrooms: 2
- 1/2 bathrooms: 1
Heating
- Central, Electric, Heat Pump, Natural Gas
Cooling
- Central Air, Ceiling Fan(s)
Appliances
- Included: Dishwasher, Disposal, Microwave, Range, Refrigerator, Oven, Washer
- Laundry: Washer Hookup, Electric Dryer Hookup
Features
- Central Vacuum, Walk-In Closet(s), Pantry, Ceiling Fan(s)
- Flooring: Wood
- Basement: Crawl Space
- Number of fireplaces: 1
Interior area
- Total structure area: 2,092
- Total interior livable area: 2,092 sqft
- Finished area above ground: 2,092
Property
Parking
- Total spaces: 1
- Parking features: Garage Door Opener, Attached
- Attached garage spaces: 1
Features
- Levels: One
- Stories: 1
- Patio & porch: Deck, Porch, Covered
- Has private pool: Yes
- Pool features: In Ground
Lot
- Size: 1.48 Acres
- Features: Other, Level, Rolling Slope
- Topography: Other,Level,Rolling Slope
Details
- Parcel number: 081 04703 000
- Special conditions: Standard
Construction
Type & style
- Home type: SingleFamily
- Architectural style: Other
- Property subtype: Single Family Residence, Residential
Materials
- Frame, Stone, Vinyl Siding, Other
Condition
- New construction: No
- Year built: 2005
Utilities & green energy
- Sewer: Septic Tank
- Water: Public
- Utilities for property: Electricity Available, Natural Gas Available, Water Available
Green energy
- Energy efficient items: Water Heater
Community & neighborhood
Security
- Security features: Security System, Smoke Detector(s)
Location
- Region: Clinton
- Subdivision: Terry Mckamey
Price history
| Date | Event | Price |
|---|---|---|
| 8/15/2025 | Sold | $659,000$315/sqft |
Source: | ||
| 7/2/2025 | Pending sale | $659,000$315/sqft |
Source: | ||
| 6/19/2025 | Listed for sale | $659,000+6490%$315/sqft |
Source: | ||
| 3/14/2005 | Sold | $10,000$5/sqft |
Source: Public Record Report a problem | ||
Public tax history
| Year | Property taxes | Tax assessment |
|---|---|---|
| 2025 | $1,826 +1.5% | $121,425 +77.5% |
| 2024 | $1,799 | $68,425 |
| 2023 | $1,799 | $68,425 |
Find assessor info on the county website
Neighborhood: 37716
Nearby schools
GreatSchools rating
- 8/10Grand Oaks Elementary SchoolGrades: PK-5Distance: 3.7 mi
- 4/10Clinton Middle SchoolGrades: PK,6-8Distance: 3.1 mi
- 6/10Clinton High SchoolGrades: 9-12Distance: 2.5 mi
Schools provided by the listing agent
- Elementary: Grand Oaks Elementary
- Middle: Clinton Middle School
- High: Clinton High School
Source: RealTracs MLS as distributed by MLS GRID. This data may not be complete. We recommend contacting the local school district to confirm school assignments for this home.
Get pre-qualified for a loan
At Zillow Home Loans, we can pre-qualify you in as little as 5 minutes with no impact to your credit score.An equal housing lender. NMLS #10287.


