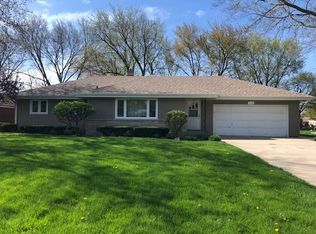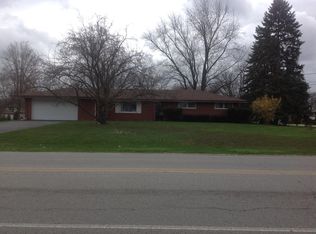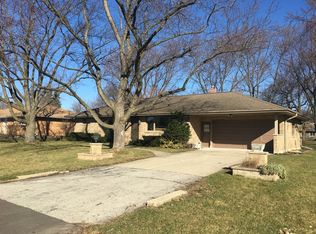Closed
$360,000
745 Konen Ave, Aurora, IL 60505
3beds
1,610sqft
Single Family Residence
Built in 1962
0.38 Acres Lot
$364,700 Zestimate®
$224/sqft
$2,568 Estimated rent
Home value
$364,700
$346,000 - $383,000
$2,568/mo
Zestimate® history
Loading...
Owner options
Explore your selling options
What's special
This beautiful ALL BRICK RANCH HOME with a perfectly picturesque setting is ideally situated in the heart of Konen Subdivision! Meticulously maintained and updated by original proud owners, this home offers a supreme blend of comfort and style. Fabulous open layout features roomy kitchen with granite countertops, custom cabinetry and a large eating area flowing to the spacious family room with a stunning stone fireplace. Large living room has a pretty picture window filling the home with natural light. An updated full hall bathroom boasts a walk-in shower. Main level powder room as well. The third bedroom features a convenient stackable washer/dryer and sink. The finished basement adds so much living space with a large recreation room, second family room, bar, full bathroom, workshop, second laundry room and large storage room. Enclosed porch and nice patio overlook a nearly 1/2 acre yard with mature trees and landscaping. 2 car garage plus a shed for your toys. Low township taxes. Perfectly set at the corner of Konen Avenue and Marilyn Lane - where dreams really do come true.
Zillow last checked: 8 hours ago
Listing updated: July 11, 2025 at 08:17pm
Listing courtesy of:
Linda Hoss 630-423-8223,
Keller Williams Innovate - Aurora
Bought with:
Julie Brown
Baird & Warner Fox Valley - Geneva
Source: MRED as distributed by MLS GRID,MLS#: 12365260
Facts & features
Interior
Bedrooms & bathrooms
- Bedrooms: 3
- Bathrooms: 3
- Full bathrooms: 2
- 1/2 bathrooms: 1
Primary bedroom
- Features: Flooring (Carpet), Window Treatments (All)
- Level: Main
- Area: 132 Square Feet
- Dimensions: 12X11
Bedroom 2
- Features: Flooring (Carpet), Window Treatments (All)
- Level: Main
- Area: 120 Square Feet
- Dimensions: 12X10
Bedroom 3
- Features: Flooring (Carpet), Window Treatments (All)
- Level: Main
- Area: 110 Square Feet
- Dimensions: 11X10
Bar entertainment
- Level: Basement
- Area: 56 Square Feet
- Dimensions: 8X7
Enclosed porch
- Level: Main
- Area: 136 Square Feet
- Dimensions: 17X8
Family room
- Features: Flooring (Carpet), Window Treatments (All)
- Level: Main
- Area: 272 Square Feet
- Dimensions: 17X16
Other
- Features: Flooring (Carpet)
- Level: Basement
- Area: 108 Square Feet
- Dimensions: 12X9
Kitchen
- Features: Kitchen (Eating Area-Table Space, Granite Counters), Flooring (Wood Laminate), Window Treatments (All)
- Level: Main
- Area: 204 Square Feet
- Dimensions: 17X12
Living room
- Features: Flooring (Carpet), Window Treatments (All)
- Level: Main
- Area: 280 Square Feet
- Dimensions: 20X14
Recreation room
- Features: Flooring (Carpet)
- Level: Basement
- Area: 372 Square Feet
- Dimensions: 31X12
Heating
- Natural Gas, Forced Air
Cooling
- Central Air
Appliances
- Included: Microwave, Dishwasher, Refrigerator, Bar Fridge, Washer, Dryer, Disposal, Humidifier
- Laundry: Main Level, Multiple Locations, Sink
Features
- 1st Floor Bedroom, 1st Floor Full Bath
- Basement: Finished,Full
- Number of fireplaces: 1
- Fireplace features: Gas Log, Gas Starter, Family Room
Interior area
- Total structure area: 2,916
- Total interior livable area: 1,610 sqft
- Finished area below ground: 1,100
Property
Parking
- Total spaces: 2
- Parking features: Concrete, Garage Door Opener, On Site, Garage Owned, Attached, Garage
- Attached garage spaces: 2
- Has uncovered spaces: Yes
Accessibility
- Accessibility features: No Disability Access
Features
- Stories: 1
- Patio & porch: Patio
Lot
- Size: 0.38 Acres
- Features: Mature Trees
Details
- Parcel number: 1511152006
- Special conditions: None
- Other equipment: Water-Softener Owned
Construction
Type & style
- Home type: SingleFamily
- Architectural style: Ranch
- Property subtype: Single Family Residence
Materials
- Brick
Condition
- New construction: No
- Year built: 1962
Utilities & green energy
- Sewer: Public Sewer
- Water: Well
Community & neighborhood
Location
- Region: Aurora
- Subdivision: Konen
Other
Other facts
- Listing terms: Cash
- Ownership: Fee Simple
Price history
| Date | Event | Price |
|---|---|---|
| 7/11/2025 | Sold | $360,000-2.7%$224/sqft |
Source: | ||
| 6/17/2025 | Contingent | $369,900$230/sqft |
Source: | ||
| 6/9/2025 | Price change | $369,900-3.9%$230/sqft |
Source: | ||
| 5/23/2025 | Price change | $384,900-2.5%$239/sqft |
Source: | ||
| 5/14/2025 | Listed for sale | $394,900$245/sqft |
Source: | ||
Public tax history
| Year | Property taxes | Tax assessment |
|---|---|---|
| 2024 | $3,883 +4.8% | $92,845 +11.9% |
| 2023 | $3,704 +11.4% | $82,957 +17.7% |
| 2022 | $3,325 -0.4% | $70,500 +5.6% |
Find assessor info on the county website
Neighborhood: Northeast Aurora
Nearby schools
GreatSchools rating
- 3/10Nicholas A Hermes Elementary SchoolGrades: PK-5Distance: 1 mi
- 4/10C F Simmons Middle SchoolGrades: 6-8Distance: 1.1 mi
- 3/10East High SchoolGrades: 9-12Distance: 3.3 mi
Schools provided by the listing agent
- District: 131
Source: MRED as distributed by MLS GRID. This data may not be complete. We recommend contacting the local school district to confirm school assignments for this home.

Get pre-qualified for a loan
At Zillow Home Loans, we can pre-qualify you in as little as 5 minutes with no impact to your credit score.An equal housing lender. NMLS #10287.
Sell for more on Zillow
Get a free Zillow Showcase℠ listing and you could sell for .
$364,700
2% more+ $7,294
With Zillow Showcase(estimated)
$371,994

