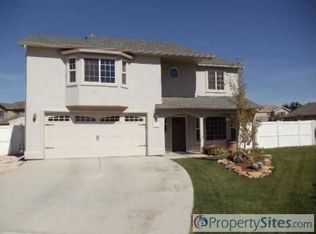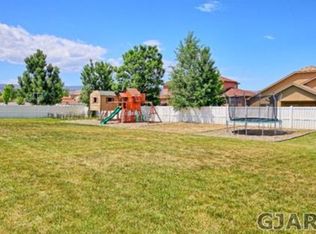Sold for $545,000
$545,000
745 Joann Ct, Fruita, CO 81521
3beds
3baths
2,111sqft
Single Family Residence
Built in 2005
-- sqft lot
$560,400 Zestimate®
$258/sqft
$2,613 Estimated rent
Home value
$560,400
$521,000 - $605,000
$2,613/mo
Zestimate® history
Loading...
Owner options
Explore your selling options
What's special
Welcome to your dream home in the heart of Fruita! The entire inside of the home has been freshly painted and new carpet installed throughout. This stunning stucco ranch-style residence offers a perfect blend of modern amenities and small-town charm. All wood cabinets and wood doors and trim. Not your typical track home. The home features a spacious 3-car garage, providing ample space for your vehicles and storage needs, as well as a dedicated workshop ideal for DIY projects, hobbies, or additional storage plus and additional shed. There's convenient RV parking, ensuring your recreational vehicle has a safe place to stay. The large yard is perfect for gardening, entertaining, or simply relaxing and playing horse shoes. The installed solar panels make the home eco-friendly and energy-efficient, helping to reduce utility costs. Situated in a friendly, close-knit community, this home provides easy access to local schools, parks, and shopping. Don't miss out on this unique opportunity to own a piece of Fruita's charm! Contact us today to schedule a viewing
Zillow last checked: 8 hours ago
Listing updated: March 05, 2025 at 07:09am
Listed by:
RONDA HUMMEL 970-986-1897,
HUMMEL REAL ESTATE
Bought with:
LINDA SPARKS
BRAY REAL ESTATE
Source: GJARA,MLS#: 20250381
Facts & features
Interior
Bedrooms & bathrooms
- Bedrooms: 3
- Bathrooms: 3
Primary bedroom
- Level: Main
- Dimensions: 21x14
Bedroom 2
- Level: Main
- Dimensions: 11x11
Bedroom 3
- Level: Main
- Dimensions: 10x11
Dining room
- Level: Main
- Dimensions: 13x9
Family room
- Dimensions: 0
Kitchen
- Level: Main
- Dimensions: 21x18
Laundry
- Level: Main
- Dimensions: 7x5
Living room
- Level: Main
- Dimensions: 22x18
Other
- Level: Main
- Dimensions: 12x11
Heating
- Forced Air, Natural Gas
Cooling
- Central Air
Appliances
- Included: Dryer, Dishwasher, Electric Oven, Electric Range, Disposal, Microwave, Refrigerator, Washer
- Laundry: Laundry Room
Features
- Ceiling Fan(s), Separate/Formal Dining Room, Garden Tub/Roman Tub, Main Level Primary
- Flooring: Carpet, Tile
- Has fireplace: Yes
- Fireplace features: Gas Log
Interior area
- Total structure area: 2,111
- Total interior livable area: 2,111 sqft
Property
Parking
- Total spaces: 3
- Parking features: Attached, Garage
- Attached garage spaces: 3
Accessibility
- Accessibility features: None
Features
- Levels: One
- Stories: 1
- Patio & porch: Covered, Patio
- Exterior features: Shed, Workshop
- Fencing: Privacy,Vinyl
Lot
- Features: Cul-De-Sac, Landscaped
Details
- Additional structures: Shed(s)
- Parcel number: 269708428006
- Zoning description: res
Construction
Type & style
- Home type: SingleFamily
- Architectural style: Ranch
- Property subtype: Single Family Residence
Materials
- Stucco, Wood Frame
- Foundation: Slab
- Roof: Asphalt,Composition
Condition
- Year built: 2005
Utilities & green energy
- Sewer: Connected
- Water: Public
Green energy
- Energy generation: Solar
Community & neighborhood
Location
- Region: Fruita
- Subdivision: Wildwood Acres
HOA & financial
HOA
- Has HOA: Yes
- HOA fee: $200 annually
- Services included: Water
Price history
| Date | Event | Price |
|---|---|---|
| 3/3/2025 | Sold | $545,000-0.7%$258/sqft |
Source: GJARA #20250381 Report a problem | ||
| 2/5/2025 | Pending sale | $549,000$260/sqft |
Source: GJARA #20250381 Report a problem | ||
| 1/31/2025 | Listed for sale | $549,000+1.7%$260/sqft |
Source: GJARA #20250381 Report a problem | ||
| 12/5/2024 | Listing removed | $540,000-6.1%$256/sqft |
Source: GJARA #20243359 Report a problem | ||
| 10/31/2024 | Listed for sale | $575,000$272/sqft |
Source: GJARA #20243359 Report a problem | ||
Public tax history
| Year | Property taxes | Tax assessment |
|---|---|---|
| 2025 | $2,144 +0.5% | $35,960 -1.6% |
| 2024 | $2,132 +25.2% | $36,530 -3.6% |
| 2023 | $1,702 -0.7% | $37,890 +37.9% |
Find assessor info on the county website
Neighborhood: 81521
Nearby schools
GreatSchools rating
- 7/10Rim Rock Elementary SchoolGrades: PK-5Distance: 1 mi
- 4/10Fruita Middle SchoolGrades: 6-7Distance: 0.7 mi
- 7/10Fruita Monument High SchoolGrades: 10-12Distance: 1.7 mi
Schools provided by the listing agent
- Elementary: Monument Ridge Elementary
- Middle: Fruita
- High: Fruita Monument
Source: GJARA. This data may not be complete. We recommend contacting the local school district to confirm school assignments for this home.
Get pre-qualified for a loan
At Zillow Home Loans, we can pre-qualify you in as little as 5 minutes with no impact to your credit score.An equal housing lender. NMLS #10287.

