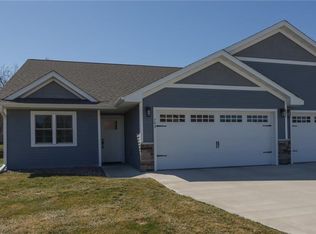Closed
$295,000
745 Jeffers Ridge, Eau Claire, WI 54703
3beds
1,470sqft
Single Family Residence
Built in 2021
-- sqft lot
$302,900 Zestimate®
$201/sqft
$1,679 Estimated rent
Home value
$302,900
$288,000 - $318,000
$1,679/mo
Zestimate® history
Loading...
Owner options
Explore your selling options
What's special
Charming 3-Bedroom, 2-Bath Twinhome ? Low-Maintenance Living! Welcome to this beautifully maintained 3-bedroom, 2-bath twinhome, perfectly designed for comfort and convenience. Situated on a slab foundation, this home offers easy, single-level living. Ideal for those looking for low-maintenance living without sacrificing space. Step inside to find a bright and open floor plan featuring a spacious living area built by Wurzer Builders. A well-appointed custom kitchen with ample cabinet space, and a cozy dining area. The primary suite boasts a private full bath and generous closet space, while two additional bedrooms offer flexibility for guests, a home office, or hobbies. Zero access 2 car garage offers plenty of space and storage. Enjoy peace of mind with modern mechanicals, attached garage, and inground sprinkler system. Located in a desirable neighborhood close to schools, parks, and shopping. Low Association fee covers lawncare and snow removal.
Zillow last checked: 8 hours ago
Listing updated: January 06, 2026 at 04:21pm
Listed by:
Erin Swanson 715-563-2719,
Chippewa Valley Real Estate, LLC
Bought with:
Tristan Holtman
Source: WIREX MLS,MLS#: 1592376 Originating MLS: REALTORS Association of Northwestern WI
Originating MLS: REALTORS Association of Northwestern WI
Facts & features
Interior
Bedrooms & bathrooms
- Bedrooms: 3
- Bathrooms: 2
- Full bathrooms: 2
- Main level bedrooms: 3
Primary bedroom
- Level: Main
- Area: 168
- Dimensions: 12 x 14
Bedroom 2
- Level: Main
- Area: 110
- Dimensions: 11 x 10
Bedroom 3
- Level: Main
- Area: 121
- Dimensions: 11 x 11
Kitchen
- Level: Main
- Area: 130
- Dimensions: 10 x 13
Living room
- Level: Main
- Area: 221
- Dimensions: 13 x 17
Heating
- Natural Gas, Forced Air
Cooling
- Central Air
Appliances
- Included: Dishwasher, Dryer, Disposal, Microwave, Range/Oven, Refrigerator, Washer
Features
- Ceiling Fan(s)
- Basement: None / Slab,Concrete
- Common walls with other units/homes: 1 Common Wall
Interior area
- Total structure area: 1,470
- Total interior livable area: 1,470 sqft
- Finished area above ground: 1,470
- Finished area below ground: 0
Property
Parking
- Total spaces: 2
- Parking features: 2 Car, Attached, Garage Door Opener
- Attached garage spaces: 2
Features
- Patio & porch: Patio
- Exterior features: Irrigation system
Lot
- Size: 5,662 sqft
Details
- Parcel number: 1822122709063409020
- Zoning: Residential
Construction
Type & style
- Home type: MultiFamily
- Property subtype: Single Family Residence
- Attached to another structure: Yes
Materials
- Stone, Vinyl Siding
Condition
- 0-5 Years,Construction Completed
- New construction: Yes
- Year built: 2021
Utilities & green energy
- Electric: Circuit Breakers
- Sewer: Public Sewer
- Water: Public
Community & neighborhood
Location
- Region: Eau Claire
- Municipality: Eau Claire
HOA & financial
HOA
- Has HOA: Yes
- HOA fee: $1,140 annually
Price history
| Date | Event | Price |
|---|---|---|
| 8/25/2025 | Sold | $295,000-3.6%$201/sqft |
Source: | ||
| 8/12/2025 | Pending sale | $305,900$208/sqft |
Source: | ||
| 7/25/2025 | Price change | $305,900-2.2%$208/sqft |
Source: | ||
| 7/9/2025 | Price change | $312,900-0.6%$213/sqft |
Source: | ||
| 6/11/2025 | Listed for sale | $314,900+13.5%$214/sqft |
Source: | ||
Public tax history
| Year | Property taxes | Tax assessment |
|---|---|---|
| 2024 | $5,109 +9.2% | $236,800 |
| 2023 | $4,679 +4% | $236,800 |
| 2022 | $4,499 +532.2% | $236,800 +523.2% |
Find assessor info on the county website
Neighborhood: 54703
Nearby schools
GreatSchools rating
- 8/10Davey Elementary SchoolGrades: K-5Distance: 2.1 mi
- 5/10Northstar Middle SchoolGrades: 6-8Distance: 2.7 mi
- 7/10North High SchoolGrades: 9-12Distance: 1.8 mi
Schools provided by the listing agent
- District: Eau Claire
Source: WIREX MLS. This data may not be complete. We recommend contacting the local school district to confirm school assignments for this home.
Get pre-qualified for a loan
At Zillow Home Loans, we can pre-qualify you in as little as 5 minutes with no impact to your credit score.An equal housing lender. NMLS #10287.
