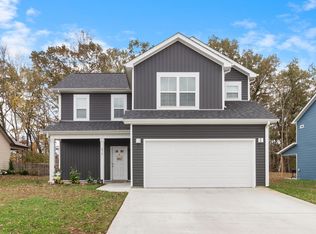Located on a quiet cul-de-sac, this cozy home features a fenced in, tree-lined backyard and a spacious porch to sit under in the front yard. Inside you'll find laminate wood flooring in the foyer and carpet in the living room and bedrooms. Living room includes vaulted ceiling with a view of the backyard. The kitchen comes with stainless steel appliances and includes a refrigerator. You have your choice of two eating areas. The primary bedroom features a tray ceiling, full bathroom, and a tiled shower. The additional two bedrooms include ample space for your guests. This home is a must see!
Renter is responsible for all utilities and maintaining front and back yard in good condition. No smoking is allowed inside the property. A maximum of two pets is allowed.
House for rent
Accepts Zillow applications
$1,700/mo
745 Inver Ln, Clarksville, TN 37042
3beds
1,144sqft
Price may not include required fees and charges.
Single family residence
Available now
Cats, small dogs OK
Central air
Hookups laundry
-- Parking
Forced air
What's special
Two eating areasFenced in tree-lined backyardView of the backyardStainless steel appliancesSpacious porchQuiet cul-de-sacVaulted ceiling
- 5 days
- on Zillow |
- -- |
- -- |
Travel times
Facts & features
Interior
Bedrooms & bathrooms
- Bedrooms: 3
- Bathrooms: 2
- Full bathrooms: 2
Heating
- Forced Air
Cooling
- Central Air
Appliances
- Included: Dishwasher, Microwave, Oven, Refrigerator, WD Hookup
- Laundry: Hookups
Features
- WD Hookup
- Flooring: Carpet, Tile
Interior area
- Total interior livable area: 1,144 sqft
Property
Parking
- Details: Contact manager
Features
- Patio & porch: Porch
- Exterior features: Driveway for parking, Heating system: Forced Air, No Utilities included in rent
Details
- Parcel number: 053DF01000000
Construction
Type & style
- Home type: SingleFamily
- Property subtype: Single Family Residence
Community & HOA
Location
- Region: Clarksville
Financial & listing details
- Lease term: 1 Year
Price history
| Date | Event | Price |
|---|---|---|
| 7/14/2025 | Listed for rent | $1,700$1/sqft |
Source: Zillow Rentals | ||
| 7/4/2025 | Listing removed | $1,700$1/sqft |
Source: Zillow Rentals | ||
| 6/13/2025 | Listed for rent | $1,700$1/sqft |
Source: Zillow Rentals | ||
| 11/3/2023 | Sold | $239,900$210/sqft |
Source: | ||
| 10/1/2023 | Pending sale | $239,900$210/sqft |
Source: | ||
![[object Object]](https://photos.zillowstatic.com/fp/aa84dd307020e8ee55b4c263976ff02d-p_i.jpg)
