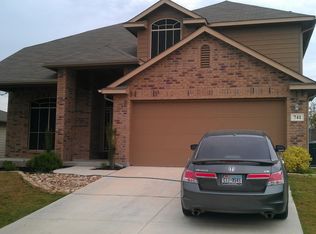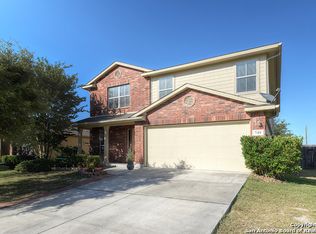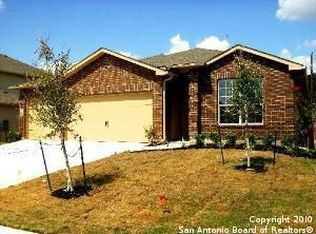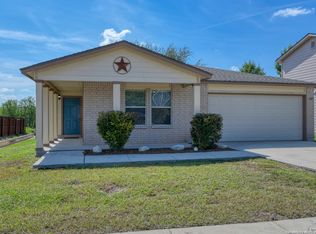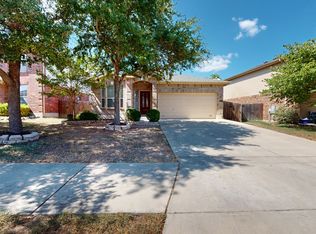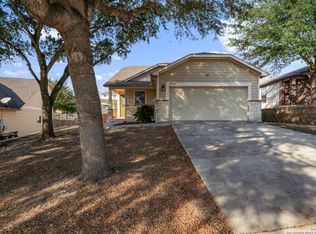ABSOLUTELY ADORABLE ONE STORY HOME IN HIGHLY DESIRED RIATA SUBDIVSION--OPEN FLOOR PLAN OFFERS BEAUTIFUL WOOD VINYL LAMINATE FLOORING THROUGH LIVING AND KITCHEN AREA--FRESH PAINT--SPACIOUS ISLAND KITCHEN--REFRIGERATOR CONVEYS--HUGE MASTER BEDROOM OFFERS SEPARATE TUB AND SHOWER--WALKING DISTANCE TO ELEMENTARY--AWARD WINNING SCHOOLS K-12--QUICK ACCESSS TO IH 35, FM 78, NEW BRAUNFELS, RANDOLPH AFB, FT SAM HOUSTON, JBSA, FORUM PKWY AND MANY MANY SHOPPING CONVENIENCES!!
For sale
$249,900
745 Hollow Ridge, Schertz, TX 78108
3beds
1,403sqft
Est.:
Single Family Residence
Built in 2010
6,621.12 Square Feet Lot
$-- Zestimate®
$178/sqft
$33/mo HOA
What's special
Open floor planWood vinyl laminate flooringHuge master bedroomSpacious island kitchenSeparate tub and showerRefrigerator conveys
- 263 days |
- 157 |
- 14 |
Zillow last checked: 8 hours ago
Listing updated: September 12, 2025 at 10:07pm
Listed by:
Stephen Malouff TREC #512038 (210) 325-9807,
Malouff Realty, LLC
Source: LERA MLS,MLS#: 1857834
Tour with a local agent
Facts & features
Interior
Bedrooms & bathrooms
- Bedrooms: 3
- Bathrooms: 2
- Full bathrooms: 2
Primary bedroom
- Features: Split, Walk-In Closet(s), Ceiling Fan(s), Half Bath
- Area: 238
- Dimensions: 17 x 14
Bedroom 2
- Area: 90
- Dimensions: 10 x 9
Bedroom 3
- Area: 90
- Dimensions: 10 x 9
Primary bathroom
- Features: Tub/Shower Separate, Double Vanity, Soaking Tub
- Area: 60
- Dimensions: 10 x 6
Kitchen
- Area: 195
- Dimensions: 15 x 13
Living room
- Area: 224
- Dimensions: 16 x 14
Heating
- Central, Natural Gas
Cooling
- Central Air
Appliances
- Included: Microwave, Range, Refrigerator, Disposal, Dishwasher, Electric Water Heater
- Laundry: Washer Hookup, Dryer Connection
Features
- One Living Area, Eat-in Kitchen, Kitchen Island, High Ceilings, Open Floorplan, High Speed Internet, Ceiling Fan(s)
- Flooring: Vinyl
- Windows: Double Pane Windows
- Has basement: No
- Has fireplace: No
- Fireplace features: Not Applicable
Interior area
- Total interior livable area: 1,403 sqft
Property
Parking
- Total spaces: 2
- Parking features: Two Car Garage, Attached
- Attached garage spaces: 2
Accessibility
- Accessibility features: Low Pile Carpet, Level Lot, Stall Shower
Features
- Levels: One
- Stories: 1
- Patio & porch: Patio
- Pool features: None, Community
- Fencing: Privacy
Lot
- Size: 6,621.12 Square Feet
- Features: Curbs, Sidewalks, Streetlights
- Residential vegetation: Mature Trees
Details
- Parcel number: 1G2603200103000000
Construction
Type & style
- Home type: SingleFamily
- Property subtype: Single Family Residence
Materials
- 4 Sides Masonry, Stone, Fiber Cement
- Foundation: Slab
- Roof: Composition
Condition
- Pre-Owned
- New construction: No
- Year built: 2010
Details
- Builder name: DR Horton
Utilities & green energy
- Electric: CPS
- Sewer: CITY, Sewer System
- Water: CITY, Water System
- Utilities for property: Cable Available
Community & HOA
Community
- Features: Playground
- Subdivision: Riata
HOA
- Has HOA: Yes
- HOA fee: $400 annually
- HOA name: RIATA LAND ASSOCIATION OF HOMEOWNERS
Location
- Region: Schertz
Financial & listing details
- Price per square foot: $178/sqft
- Tax assessed value: $261,931
- Annual tax amount: $5,156
- Price range: $249.9K - $249.9K
- Date on market: 4/11/2025
- Cumulative days on market: 261 days
- Listing terms: Conventional,FHA,VA Loan,TX Vet,Cash
- Road surface type: Paved
Estimated market value
Not available
Estimated sales range
Not available
$1,742/mo
Price history
Price history
| Date | Event | Price |
|---|---|---|
| 12/5/2025 | Price change | $1,600-5.9%$1/sqft |
Source: Zillow Rentals Report a problem | ||
| 10/30/2025 | Listed for rent | $1,700$1/sqft |
Source: Zillow Rentals Report a problem | ||
| 9/2/2025 | Price change | $249,900-2%$178/sqft |
Source: | ||
| 4/11/2025 | Listed for sale | $255,000+67.8%$182/sqft |
Source: | ||
| 2/6/2025 | Listing removed | $1,700$1/sqft |
Source: Zillow Rentals Report a problem | ||
Public tax history
Public tax history
| Year | Property taxes | Tax assessment |
|---|---|---|
| 2025 | -- | $261,931 -1.3% |
| 2024 | $4,923 -10.4% | $265,284 -5.8% |
| 2023 | $5,492 +4% | $281,700 +15.4% |
Find assessor info on the county website
BuyAbility℠ payment
Est. payment
$1,627/mo
Principal & interest
$1224
Property taxes
$283
Other costs
$120
Climate risks
Neighborhood: 78108
Nearby schools
GreatSchools rating
- 7/10John A Sippel Elementary SchoolGrades: PK-4Distance: 0.5 mi
- 6/10Dobie J High SchoolGrades: 7-8Distance: 1.8 mi
- 6/10Byron P Steele Ii High SchoolGrades: 9-12Distance: 3.4 mi
Schools provided by the listing agent
- Elementary: John A Sippel
- High: Steele
- District: Schertz-Cibolo-Universal City Isd
Source: LERA MLS. This data may not be complete. We recommend contacting the local school district to confirm school assignments for this home.
- Loading
- Loading
