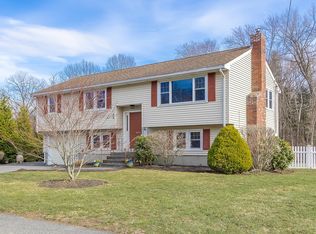Set upon one acre of land sits this charming, well-maintained Cape-Style home with incredible open concept living. Entertaining will be easy in your home with the open concept kitchen, dining room, and family room overlooking the backyard and patio. Windows & doors adorn the back wall with skylights above creating ample natural light to start and end your day. The family room area has a gas stove for those winter nights, while the breakfast bar allows for the family to gather while meals are being prepared. The formal living room with another gas fireplace is situated just off the kitchen. The first floor continues on with a bedroom, full bathroom, and den, which could be used as an office or guest room. Upstairs a large primary bedroom with a wall of closets overlooks the backyard. The third bedroom is situated across the landing which also leads to the oversized bathroom with a separate shower and jetted tub. **Best & Final Offers due by 8pm on Sunday December 6, 2020**
This property is off market, which means it's not currently listed for sale or rent on Zillow. This may be different from what's available on other websites or public sources.

