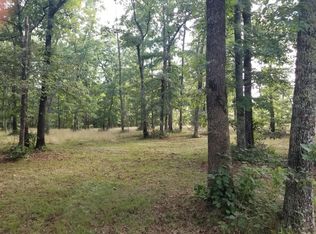Beautiful, custom brick home on 5+ acres in the most beautiful area. All one level with a great floor plan. Large bedrooms with plenty of closet space. Office has custom built-ins with 2 work stations. More-than-enough Custom made cabinets and granite make the kitchen easy on the eyes and very functional. Newer stainless kitchen appliances. Plenty of room for a couple horses or just enjoy the space and the peace. Now is your chance to live in a gated resort with a profound respect for nature. The deer & Turkey have it made here and so can you. From the fishing in the community lakes to the hiking/riding/walking on the miles & miles of nature trails to the serene parks and waterfalls....this is the place. The best part about this development are the residents themselves...GREAT People.
This property is off market, which means it's not currently listed for sale or rent on Zillow. This may be different from what's available on other websites or public sources.

