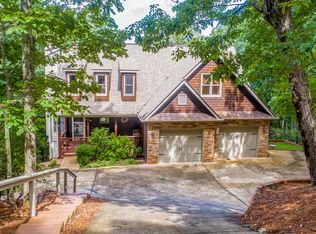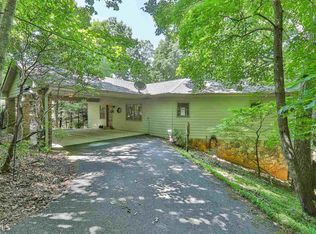Come relax & rewind in this gorgeous & updated Mtn home in prestigious Bent Tree. Sit on the wrap around front porch w/ your beverage of choice & good book to enjoy breathtaking views all year! Step inside to the very spacious home w/ flagstone FP, exposed beams,vaulted ceilings,sunroom & pine wood flrs. 2 Master bedrms & 3 Levels! Kitchen w/ tile backsplash, wood cabinets, view to family rm. Finished Basement! New Roof, New HVAC (Zoned), New Hot Water Heater, New Windows & New Decks! Home has been meticulously maintained. You Do NOT want to miss this one!
This property is off market, which means it's not currently listed for sale or rent on Zillow. This may be different from what's available on other websites or public sources.

