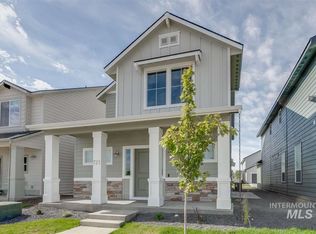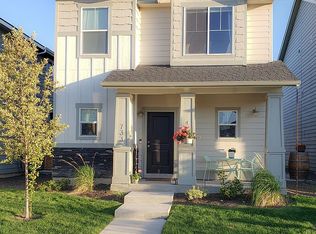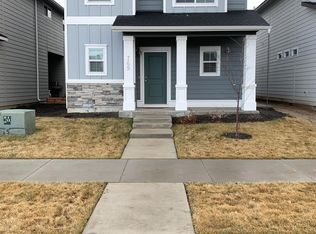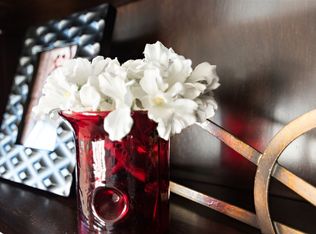This stunning home located in a desirable area of Meridian is ready for you to call home! You'll love the charming streetscape as you walk up to this home with stylish columns and a welcoming covered patio entry. On the main level, find an open concept great room, gorgeous resilient flooring, granite countertops and stainless appliances. The kitchen boasts a large pantry and center kitchen island. A main level office space looking out the front of your home provides so much flexibility. Low HOA dues make for affordable living! This home is absolutely adorable and close to EVERYTHING! Minutes from the freeway, Top Golf, restaurants, business complexes, St Luke's hospital, The Village and more! Visit today and prepare to fall in love!
This property is off market, which means it's not currently listed for sale or rent on Zillow. This may be different from what's available on other websites or public sources.



