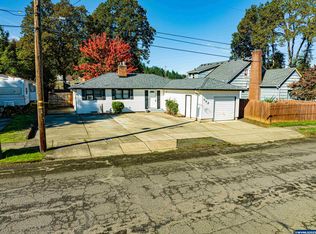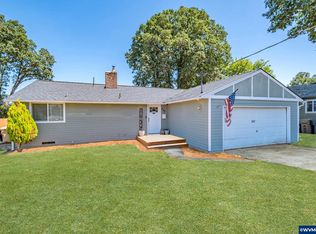This great 1950's home boasts 5 bedrooms and 2 bathrooms as well as a partial basement and unfinished attic space that could be a bonus room, office or whatever your heart desires! The home has new interior paint, flooring, fencing, molding, tiling, updated bathrooms and original hardwood floors! The garage, carport, basement and shop allow for extra storage, parking and work area. Tons of charm! Do not miss!
This property is off market, which means it's not currently listed for sale or rent on Zillow. This may be different from what's available on other websites or public sources.


