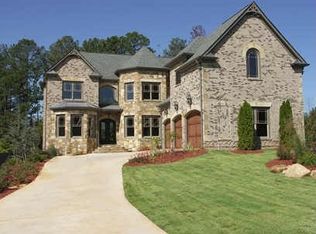Closed
$1,042,500
745 Creek Rd, Milton, GA 30004
6beds
5,400sqft
Single Family Residence
Built in 2004
1 Acres Lot
$1,181,100 Zestimate®
$193/sqft
$5,750 Estimated rent
Home value
$1,181,100
$1.11M - $1.28M
$5,750/mo
Zestimate® history
Loading...
Owner options
Explore your selling options
What's special
Step into this extraordinary home situated in the desirable neighborhood of Creek Crossing tucked away on a peaceful cul-de-sac. This residence is just minutes from Downtown Alpharetta, Avalon and Downtown Crabapple. The home offers a new roof, freshly painted interior and new carpet throughout the entire home. Upon entering, you are greeted by a spacious foyer and timeless architecture that sets the stage for the luxurious atmosphere found throughout the home. The main floor features a comfortable guest room with en suite bath, office/den, dining area that has an open-concept floor plan that effortlessly connects the main living areas, offering an ideal space for both entertaining and everyday living. The kitchen showcases beautiful cabinetry, granite countertops, butlerCOs pantry and ample counter space. The spacious and inviting living room boasts large windows, and a cozy fireplace, creating a warm and inviting ambiance. This is the perfect spot to unwind after a long day or gather with friends and family for memorable moments. The upper primary bedroom is a private retreat that exudes tranquility. Featuring a generously sized bedroom, a spa-like en suite bathroom, and two walk-in closets, this sanctuary offers the ultimate in comfort and relaxation. Three secondary bedrooms with 2 full baths provide ample space for family members or guests. The terrace level daylight basement is finished with bedroom and full bath, large great room and plenty of space for entertainment. Ample amount of storage space. The lovely outdoor fenced backyard is equally impressive, with a beautiful orchard of dwarf trees featuring peach, nectarine, pear, plum and apple along with blueberry and raspberry plants. This neighborhood offers convenient access to amenities such as parks, schools, shopping, and dining. It presents an exceptional opportunity to enjoy a lifestyle of luxury and convenience.
Zillow last checked: 8 hours ago
Listing updated: March 14, 2024 at 08:59am
Listed by:
Kimberlee Bryan 678-267-4436,
Coldwell Banker Realty
Bought with:
Kim Wimbs, 388121
Keller Williams Realty Consultants
Source: GAMLS,MLS#: 10171219
Facts & features
Interior
Bedrooms & bathrooms
- Bedrooms: 6
- Bathrooms: 6
- Full bathrooms: 5
- 1/2 bathrooms: 1
- Main level bathrooms: 1
- Main level bedrooms: 1
Kitchen
- Features: Breakfast Bar, Breakfast Room, Kitchen Island, Walk-in Pantry
Heating
- Central
Cooling
- Ceiling Fan(s), Central Air
Appliances
- Included: Gas Water Heater, Dishwasher, Double Oven, Microwave
- Laundry: Other
Features
- Bookcases, Tray Ceiling(s), In-Law Floorplan
- Flooring: Hardwood, Carpet
- Windows: Double Pane Windows
- Basement: Bath Finished,Exterior Entry,Finished,Partial
- Attic: Pull Down Stairs
- Number of fireplaces: 1
- Fireplace features: Gas Starter
- Common walls with other units/homes: No Common Walls
Interior area
- Total structure area: 5,400
- Total interior livable area: 5,400 sqft
- Finished area above ground: 5,400
- Finished area below ground: 0
Property
Parking
- Total spaces: 3
- Parking features: Attached, Garage Door Opener, Garage, Kitchen Level, Side/Rear Entrance
- Has attached garage: Yes
Features
- Levels: Two
- Stories: 2
- Patio & porch: Deck
- Exterior features: Other
- Fencing: Fenced
- Body of water: None
Lot
- Size: 1.00 Acres
- Features: Cul-De-Sac, Level
Details
- Parcel number: 22 413009170217
Construction
Type & style
- Home type: SingleFamily
- Architectural style: Brick 3 Side,Traditional
- Property subtype: Single Family Residence
Materials
- Brick
- Roof: Composition
Condition
- Resale
- New construction: No
- Year built: 2004
Utilities & green energy
- Sewer: Septic Tank
- Water: Public
- Utilities for property: Cable Available, Electricity Available, Natural Gas Available
Community & neighborhood
Community
- Community features: Sidewalks, Street Lights, Walk To Schools, Near Shopping
Location
- Region: Milton
- Subdivision: Creek Crossing
HOA & financial
HOA
- Has HOA: Yes
- HOA fee: $500 annually
- Services included: Other
Other
Other facts
- Listing agreement: Exclusive Right To Sell
- Listing terms: Cash,Conventional
Price history
| Date | Event | Price |
|---|---|---|
| 11/10/2023 | Sold | $1,042,500-13.1%$193/sqft |
Source: | ||
| 10/18/2023 | Pending sale | $1,199,999$222/sqft |
Source: | ||
| 9/18/2023 | Price change | $1,199,999-4%$222/sqft |
Source: | ||
| 7/20/2023 | Price change | $1,250,000-2%$231/sqft |
Source: | ||
| 6/29/2023 | Price change | $1,275,000-1.9%$236/sqft |
Source: | ||
Public tax history
| Year | Property taxes | Tax assessment |
|---|---|---|
| 2024 | $8,371 +25.2% | $366,720 +10.5% |
| 2023 | $6,687 -4.1% | $331,760 |
| 2022 | $6,973 -2.7% | $331,760 +3% |
Find assessor info on the county website
Neighborhood: 30004
Nearby schools
GreatSchools rating
- 8/10Summit Hill Elementary SchoolGrades: PK-5Distance: 0.8 mi
- 8/10Northwestern Middle SchoolGrades: 6-8Distance: 1.2 mi
- 10/10Milton High SchoolGrades: 9-12Distance: 1 mi
Schools provided by the listing agent
- Elementary: Summit Hill
- Middle: Northwestern
- High: Milton
Source: GAMLS. This data may not be complete. We recommend contacting the local school district to confirm school assignments for this home.
Get a cash offer in 3 minutes
Find out how much your home could sell for in as little as 3 minutes with a no-obligation cash offer.
Estimated market value$1,181,100
Get a cash offer in 3 minutes
Find out how much your home could sell for in as little as 3 minutes with a no-obligation cash offer.
Estimated market value
$1,181,100
