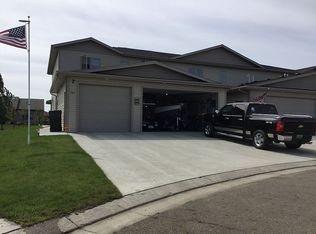Check out this NEW CONSTRUCTION TWINHOME with Landscaping included! This property has lots of EXTRAS and UPGRADES. You will love the TALL 2 story ceiling in the living room with a stone gas fireplace. This twinhome is very bright and sunny with 3 glass patio doors facing SOUTH providing access to the large patio. The beautiful kitchen has UPGRADED cabinets with a large snack bar perfect for entertaining. The MAIN FLOOR master bedroom suite has dual sinks and a large walkin closet. There is also MAIN FLOOR laundry and a 1/2 bath. The upper level has a spacious loft/family room area plus 2 huge bedrooms and a full bath. This twinhome has an association that takes care of the exterior building insurance, lawn care and snow removal. The buyer is required to pay 3 months of the association fees upfront at closing for a total of $375. This is NEW CONSTRUCTION so the taxes and specials are incomplete.
This property is off market, which means it's not currently listed for sale or rent on Zillow. This may be different from what's available on other websites or public sources.
