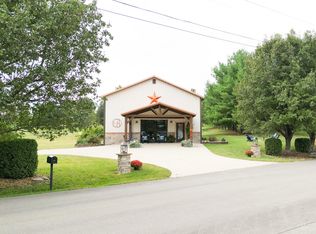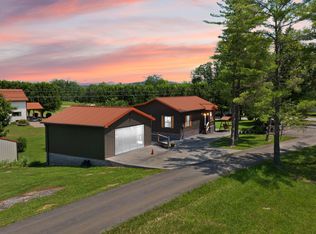Sold for $750,000 on 11/08/25
$750,000
745 Colyer Rd, Bronston, KY 42518
4beds
3,940sqft
Single Family Residence
Built in 2006
1.16 Acres Lot
$750,700 Zestimate®
$190/sqft
$3,187 Estimated rent
Home value
$750,700
$713,000 - $788,000
$3,187/mo
Zestimate® history
Loading...
Owner options
Explore your selling options
What's special
Elegant luxury estate home boasting Mahogany and Walnut custom woodwork throughout the main and guest house. This home has been meticulously cared for and updated in 2023. Home is being offered fully furnished with new high end furniture. Perfect for events, vrbo or full time living. Located at the gates of Woodson Bend and within a golf cart ride to an 18 hole championship golf course designed by Lee Trevino and Dave Bennett. The grounds were custom designed and have been well kept. Located between the main and the guest house is a completely equipped outdoor kitchen with gazebo that over looks a koi pond with a waterfall. There are inground sprinklers installed to keep the grounds lush. The main house has an attached 4 car garage with custom cabinets, laundry, refrigerator, heating and air, and wine cooler. Fresh paint throughout the main house and guest house. Gourmet Kitchen has been updated with fresh paint on the kitchen cabinets and new under cabinet lighting. Custom Walnut woodwork in the wet bar and dining area, stained glass windows and marble flooring. Custom lighting in all the builtins throughout. The guest house is just a short walk from the main house. It features 2. bedrooms, very large master with master bath with walk in shower and jetted jacuzzi. There is a fireplace in the great room and an ice maker and mini fridge in the bar area. Also on the grounds is a very nice workshop that is equipped with electric. Possible seller financing considered.
Zillow last checked: 8 hours ago
Listing updated: December 08, 2025 at 10:17pm
Listed by:
Tonya M. Crawford 606-271-2571,
RE/MAX LakeTime Realty
Bought with:
Tonya M. Crawford, 219863
RE/MAX LakeTime Realty
Source: Imagine MLS,MLS#: 25004763
Facts & features
Interior
Bedrooms & bathrooms
- Bedrooms: 4
- Bathrooms: 4
- Full bathrooms: 4
Primary bedroom
- Description: Guest House
- Level: First
Bedroom 1
- Description: 2 in main house/2 in guest house
- Level: First
Bedroom 2
- Description: 2 in main house/2 in guest house
- Level: First
Bathroom 1
- Description: Full Bath, Main house
- Level: First
Bathroom 2
- Description: Full Bath, Main house
- Level: First
Bathroom 3
- Description: Full Bath, Guest House
- Level: First
Bathroom 4
- Description: Full Bath, Guest house
- Level: First
Dining room
- Description: Main house and guest house
- Level: First
Dining room
- Description: Main house and guest house
- Level: First
Family room
- Description: Main house and guest house
- Level: First
Family room
- Description: Main house and guest house
- Level: First
Foyer
- Description: Main house
- Level: First
Foyer
- Description: Main house
- Level: First
Great room
- Description: Main house and guest house
- Level: First
Great room
- Description: Main house and guest house
- Level: First
Kitchen
- Description: Main house
- Level: First
Living room
- Description: Main house
- Level: First
Living room
- Description: Main house
- Level: First
Utility room
- Description: Main house
- Level: First
Heating
- Heat Pump
Cooling
- Heat Pump
Appliances
- Included: Dryer, Dishwasher, Microwave, Refrigerator, Washer, Range
- Laundry: Electric Dryer Hookup, Washer Hookup
Features
- Entrance Foyer, In-Law Floorplan, Master Downstairs, Wet Bar, Walk-In Closet(s), Ceiling Fan(s)
- Flooring: Carpet, Marble, Tile
- Doors: Storm Door(s)
- Windows: Insulated Windows, Blinds
- Has basement: No
- Has fireplace: Yes
- Fireplace features: Gas Log
Interior area
- Total structure area: 3,940
- Total interior livable area: 3,940 sqft
- Finished area above ground: 3,940
- Finished area below ground: 0
Property
Parking
- Total spaces: 4
- Parking features: Attached Garage, Driveway, Garage Door Opener, Off Street, Garage Faces Front
- Garage spaces: 4
- Has uncovered spaces: Yes
Features
- Levels: One
- Exterior features: Other
- Fencing: Other
- Has view: Yes
- View description: Neighborhood, Farm
Lot
- Size: 1.16 Acres
Details
- Additional structures: Guest House, Shed(s)
- Parcel number: 0650025.2
Construction
Type & style
- Home type: SingleFamily
- Architectural style: Mid-Century Modern,Ranch
- Property subtype: Single Family Residence
Materials
- Brick Veneer, Stone
- Foundation: Block
- Roof: Composition,Shingle
Condition
- New construction: No
- Year built: 2006
Utilities & green energy
- Sewer: Septic Tank
- Water: Public
Community & neighborhood
Location
- Region: Bronston
- Subdivision: Rural
Price history
| Date | Event | Price |
|---|---|---|
| 11/8/2025 | Sold | $750,000$190/sqft |
Source: | ||
| 10/24/2025 | Pending sale | $750,000$190/sqft |
Source: | ||
| 9/28/2025 | Price change | $750,000-6.1%$190/sqft |
Source: | ||
| 6/3/2025 | Price change | $799,000-8.1%$203/sqft |
Source: | ||
| 3/13/2025 | Listed for sale | $869,000+5.3%$221/sqft |
Source: | ||
Public tax history
| Year | Property taxes | Tax assessment |
|---|---|---|
| 2022 | -- | $760,000 |
| 2021 | -- | $760,000 +32.2% |
| 2020 | $4,433 | $575,000 +109.1% |
Find assessor info on the county website
Neighborhood: 42518
Nearby schools
GreatSchools rating
- 6/10Burnside Elementary SchoolGrades: PK-5Distance: 2.8 mi
- 7/10Southern Middle SchoolGrades: 6-8Distance: 5.7 mi
- 8/10Southwestern High SchoolGrades: 9-12Distance: 7.8 mi
Schools provided by the listing agent
- Elementary: Burnside
- Middle: Southern
- High: Southwestern
Source: Imagine MLS. This data may not be complete. We recommend contacting the local school district to confirm school assignments for this home.

Get pre-qualified for a loan
At Zillow Home Loans, we can pre-qualify you in as little as 5 minutes with no impact to your credit score.An equal housing lender. NMLS #10287.

