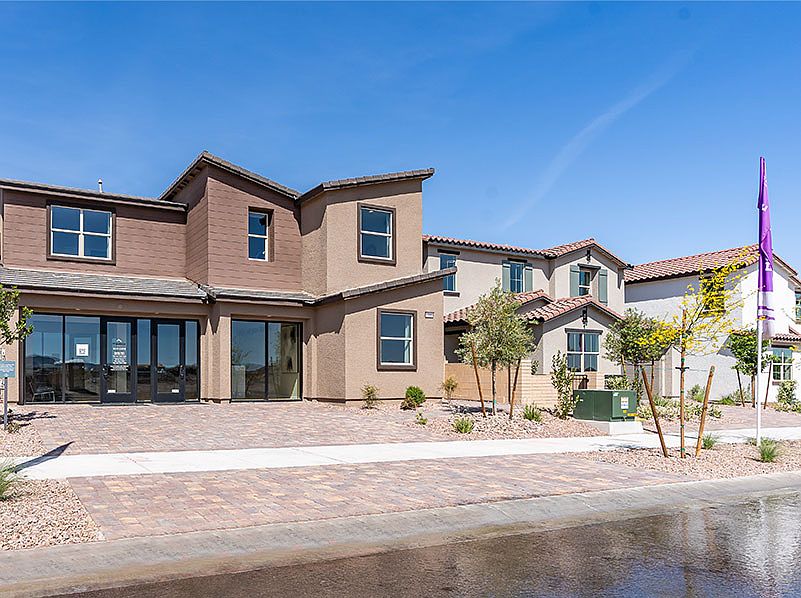In the vibrant Cadence community of Henderson, Nevada, this home offers a harmonious blend of comfort and style. The great room, with its soaring vaulted ceiling, creates an expansive atmosphere, while the 12-foot sliding door seamlessly connects the indoor space to the covered patio, ideal for evening relaxation. The kitchen, centered around a super island, serves as a functional and inviting space for culinary endeavors. Near the entry, a versatile flex space awaits your personal touch?be it a home office, creative studio, or quiet retreat.
The primary suite, thoughtfully located on the first floor, provides a private sanctuary. Its spa-inspired bathroom features a drop-in tub, perfect for unwinding after a long day. Upstairs, a loft offers additional living space, complementing the three secondary bedrooms.
Living in Cadence means embracing a unique lifestyle. With amenities like a 50-acre Central Park, splash pads, trails, and a fitness court, there's always something to enjoy. Whether it's a morning jog, an afternoon at the park, or a community event, Cadence fosters a sense of connection and well-being. This home isn't just a place to live; it's a place to thrive.
Discover the possibilities that await you in this exceptional home. Schedule a tour today and experience firsthand the lifestyle that Cadence offers.
__This home is move-in ready!__
New construction
$639,777
745 Cloud Crk, Henderson, NV 89011
4beds
2,829sqft
Single Family Residence
Built in 2025
-- sqft lot
$635,300 Zestimate®
$226/sqft
$-- HOA
What's special
Spa-inspired bathroomCovered patioSuper islandVersatile flex spaceSoaring vaulted ceilingDrop-in tub
This home is based on the Marlowe Plan 2 plan.
Call: (725) 777-1618
- 51 days |
- 29 |
- 0 |
Zillow last checked: November 04, 2025 at 01:30am
Listing updated: November 04, 2025 at 01:30am
Listed by:
Woodside Homes
Source: Woodside Homes
Travel times
Schedule tour
Select your preferred tour type — either in-person or real-time video tour — then discuss available options with the builder representative you're connected with.
Facts & features
Interior
Bedrooms & bathrooms
- Bedrooms: 4
- Bathrooms: 4
- Full bathrooms: 3
- 1/2 bathrooms: 1
Cooling
- Central Air
Features
- Walk-In Closet(s)
Interior area
- Total interior livable area: 2,829 sqft
Video & virtual tour
Property
Parking
- Total spaces: 2
- Parking features: Garage
- Garage spaces: 2
Features
- Levels: 2.0
- Stories: 2
Construction
Type & style
- Home type: SingleFamily
- Property subtype: Single Family Residence
Materials
- Stone, Stucco
Condition
- New Construction
- New construction: Yes
- Year built: 2025
Details
- Builder name: Woodside Homes
Community & HOA
Community
- Subdivision: Adair at Cadence
Location
- Region: Henderson
Financial & listing details
- Price per square foot: $226/sqft
- Date on market: 9/25/2025
About the community
The space you need to build lasting memories. Adair is a 114-lot community located within the master-planned community of Cadence, in Henderson. Ideal for growing families, all our floor plans feature flexible spaces designed to cater to your evolving needs?even things like bonus rooms and lofts, and options specifically designed for life with pets. Plus, they?re Zero Energy Ready, meaning they?re built to accommodate solutions we offer that can keep you up and running when the grid goes down or during a natural disaster.
Just outside your door, you can enjoy a community pool with splash pads, a fitness court, and a 50-acre central park. And you?re within just a few short minutes from schools, shopping, dining, and a variety of entertainment and outdoor activities. Made to make your life easier and better.
Source: Woodside Homes

