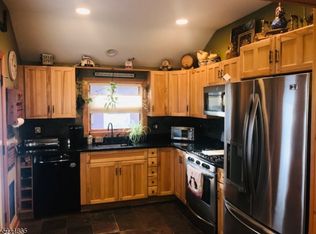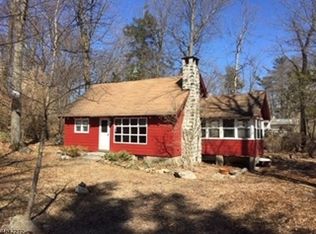Closed
Street View
$378,000
745 Canistear Rd, Vernon Twp., NJ 07422
2beds
2baths
--sqft
Single Family Residence
Built in 1962
7,840.8 Square Feet Lot
$390,200 Zestimate®
$--/sqft
$2,796 Estimated rent
Home value
$390,200
$332,000 - $460,000
$2,796/mo
Zestimate® history
Loading...
Owner options
Explore your selling options
What's special
Zillow last checked: 8 hours ago
Listing updated: May 29, 2025 at 04:26am
Listed by:
Patrick Taylor 973-814-7344,
Bhgre Green Team
Bought with:
Maria L. Brock
Realty Executives Mountain Prop.
Source: GSMLS,MLS#: 3956186
Facts & features
Interior
Bedrooms & bathrooms
- Bedrooms: 2
- Bathrooms: 2
Property
Lot
- Size: 7,840 sqft
- Dimensions: .18 AC
Details
- Parcel number: 2200472000000026
Construction
Type & style
- Home type: SingleFamily
- Property subtype: Single Family Residence
Condition
- Year built: 1962
Community & neighborhood
Location
- Region: Highland Lakes
Price history
| Date | Event | Price |
|---|---|---|
| 5/28/2025 | Sold | $378,000+0% |
Source: | ||
| 4/24/2025 | Pending sale | $377,900 |
Source: | ||
| 4/10/2025 | Listed for sale | $377,900+115.9% |
Source: | ||
| 6/17/2024 | Sold | $175,000+6.1% |
Source: | ||
| 5/7/2024 | Pending sale | $164,950 |
Source: | ||
Public tax history
| Year | Property taxes | Tax assessment |
|---|---|---|
| 2025 | $5,265 -8.9% | $215,700 -8.9% |
| 2024 | $5,783 +2.3% | $236,900 +8.6% |
| 2023 | $5,655 +1.7% | $218,100 +10.5% |
Find assessor info on the county website
Neighborhood: 07422
Nearby schools
GreatSchools rating
- 5/10Lounsberry HollowGrades: 4-5Distance: 4 mi
- 5/10Glen Meadow Middle SchoolGrades: 6-8Distance: 4.1 mi
- 7/10Vernon Twp High SchoolGrades: 9-12Distance: 5.4 mi
Get a cash offer in 3 minutes
Find out how much your home could sell for in as little as 3 minutes with a no-obligation cash offer.
Estimated market value$390,200
Get a cash offer in 3 minutes
Find out how much your home could sell for in as little as 3 minutes with a no-obligation cash offer.
Estimated market value
$390,200

