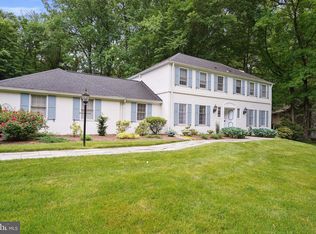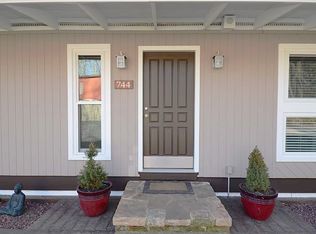Sold for $1,840,000
$1,840,000
745 Camp Woods Rd, Villanova, PA 19085
5beds
4,236sqft
Single Family Residence
Built in 1972
0.84 Acres Lot
$1,938,900 Zestimate®
$434/sqft
$6,080 Estimated rent
Home value
$1,938,900
$1.73M - $2.19M
$6,080/mo
Zestimate® history
Loading...
Owner options
Explore your selling options
What's special
Stunning completely renovated home by Sposato Homes, a 5-bedroom, 4-full bathroom, 2-half bathroom home located in the highly sought-after Radnor Township, boasting an award-winning school district. This home features an open floor plan with plenty of natural light, perfect for entertaining guests or enjoying quality time with family. The kitchen has a magnificent Thermador double oven, stove, and dishwasher, perfect for cooking up a storm for family and friends. The spacious and inviting kitchen also features a huge island, providing ample counter space for meal preparation and casual dining. For wine enthusiasts, there is a dedicated wine fridge to store and chill your favorite vintages. In addition, this kitchen offers an abundance of cabinets with great storage, providing plenty of room to store all your cookware, utensils, and ingredients. You'll love the convenience and organization that these cabinets bring to your cooking routine. The fabulous master suite includes vaulted ceilings, an ensuite bathroom with two separate vanities and a cozy fireplace, creating a perfect retreat from the rest of the home. Located right outside of the master suite conveniently you will find a large laundry room with storage. This home is situated at the end of a cul-de-sac and features a great size backyard with a deck, perfect for outdoor activities or relaxing. Two out of the 4 family bedrooms are ensuite and all of the bedrooms are generous in size with spacious closets. The finished basement with a half bath provides extra living space for your family and guests. There is an additional room located in the basement for all of your storage needs. Other features of this home include a whole house generator, 2-car garage, a separate office, and a mud room for your convenience. This home is a must-see, offering the best of both worlds - a peaceful retreat in a great location with easy access to all the amenities Radnor Township has to offer. Don't miss this opportunity to make this truly move in ready home your own! Showings start at the twilight Open House on Thursday April 13th 4:30-6:30 Open Saturday April 15th and Sunday April 16th 12-2 Square footage is incorrect in the county records-office was added Finished basement is 564 square feet
Zillow last checked: 8 hours ago
Listing updated: May 15, 2023 at 05:04pm
Listed by:
Gail Kardon 610-716-2115,
Compass RE,
Co-Listing Agent: Amanda Paige Kardon 610-291-0446,
Compass RE
Bought with:
Lavinia Smerconish, RS149832A
Compass RE
Source: Bright MLS,MLS#: PADE2044474
Facts & features
Interior
Bedrooms & bathrooms
- Bedrooms: 5
- Bathrooms: 6
- Full bathrooms: 4
- 1/2 bathrooms: 2
- Main level bathrooms: 1
Basement
- Description: Percent Finished: 45.0
- Area: 564
Heating
- Forced Air, Natural Gas
Cooling
- Central Air, Electric
Appliances
- Included: Disposal, ENERGY STAR Qualified Dishwasher, ENERGY STAR Qualified Refrigerator, Ice Maker, Microwave, Self Cleaning Oven, Oven/Range - Gas, Refrigerator, Stainless Steel Appliance(s), Water Heater, Gas Water Heater
- Laundry: Upper Level, Laundry Room, Mud Room
Features
- Open Floorplan, Formal/Separate Dining Room, Kitchen - Gourmet, Eat-in Kitchen, Kitchen Island, Primary Bath(s), Recessed Lighting, Soaking Tub, Bathroom - Stall Shower, Bathroom - Tub Shower, Upgraded Countertops, Walk-In Closet(s), Other
- Flooring: Luxury Vinyl, Tile/Brick, Wood
- Windows: Energy Efficient, Replacement
- Basement: Partially Finished
- Number of fireplaces: 2
Interior area
- Total structure area: 4,236
- Total interior livable area: 4,236 sqft
- Finished area above ground: 3,672
- Finished area below ground: 564
Property
Parking
- Total spaces: 6
- Parking features: Storage, Garage Faces Front, Garage Door Opener, Inside Entrance, Asphalt, Attached, Driveway
- Attached garage spaces: 2
- Uncovered spaces: 4
- Details: Garage Sqft: 768
Accessibility
- Accessibility features: None
Features
- Levels: Multi/Split,Two and One Half
- Stories: 2
- Exterior features: Lighting, Play Area, Street Lights, Other
- Pool features: None
- Has view: Yes
- View description: Trees/Woods
Lot
- Size: 0.84 Acres
- Dimensions: 0.00 x 256.00
- Features: Backs to Trees, Cul-De-Sac, No Thru Street, Wooded, Rear Yard, Suburban
Details
- Additional structures: Above Grade, Below Grade
- Parcel number: 36040209817
- Zoning: RESIDENTIAL
- Special conditions: Standard
Construction
Type & style
- Home type: SingleFamily
- Property subtype: Single Family Residence
Materials
- Stucco
- Foundation: Other
- Roof: Asphalt
Condition
- Excellent
- New construction: No
- Year built: 1972
- Major remodel year: 2023
Utilities & green energy
- Sewer: Public Sewer
- Water: Public
Community & neighborhood
Location
- Region: Villanova
- Subdivision: None Available
- Municipality: RADNOR TWP
Other
Other facts
- Listing agreement: Exclusive Right To Sell
- Listing terms: Cash,Conventional
- Ownership: Fee Simple
Price history
| Date | Event | Price |
|---|---|---|
| 5/15/2023 | Sold | $1,840,000+5.8%$434/sqft |
Source: | ||
| 4/25/2023 | Pending sale | $1,739,000$411/sqft |
Source: | ||
| 4/16/2023 | Contingent | $1,739,000$411/sqft |
Source: | ||
| 4/13/2023 | Listed for sale | $1,739,000+139.9%$411/sqft |
Source: | ||
| 7/15/2022 | Sold | $725,000$171/sqft |
Source: Public Record Report a problem | ||
Public tax history
| Year | Property taxes | Tax assessment |
|---|---|---|
| 2025 | $22,315 +3.8% | $1,063,070 |
| 2024 | $21,494 +61% | $1,063,070 +54.6% |
| 2023 | $13,353 +1.1% | $687,680 |
Find assessor info on the county website
Neighborhood: 19085
Nearby schools
GreatSchools rating
- 8/10Ithan El SchoolGrades: K-5Distance: 1 mi
- 8/10Radnor Middle SchoolGrades: 6-8Distance: 1.7 mi
- 9/10Radnor Senior High SchoolGrades: 9-12Distance: 1.6 mi
Schools provided by the listing agent
- Elementary: Ithan
- Middle: Radnor
- High: Radnor
- District: Radnor Township
Source: Bright MLS. This data may not be complete. We recommend contacting the local school district to confirm school assignments for this home.
Get a cash offer in 3 minutes
Find out how much your home could sell for in as little as 3 minutes with a no-obligation cash offer.
Estimated market value$1,938,900
Get a cash offer in 3 minutes
Find out how much your home could sell for in as little as 3 minutes with a no-obligation cash offer.
Estimated market value
$1,938,900

