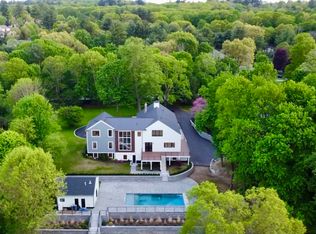Sold for $1,450,000
$1,450,000
745 Boston Post Rd, Weston, MA 02493
4beds
3,407sqft
Single Family Residence
Built in 1940
1.51 Acres Lot
$1,685,500 Zestimate®
$426/sqft
$7,687 Estimated rent
Home value
$1,685,500
$1.57M - $1.84M
$7,687/mo
Zestimate® history
Loading...
Owner options
Explore your selling options
What's special
Sunny expanded colonial home offering historical touches wrapped in contemporary design and finished with high-end kitchen appliances. The home is perfect for a buyer who wants the benefits of the town's amenities within the privacy of a country setting. First-floor primary suite with en-suite bath, open family room and living space enhanced with a fireplace, oak floor and plenty of windows letting in natural sunlight and engrossing the lush outdoors's beauty. The dining room is an extension of a large kitchen with every amenity and state-of-the-art appliances by Miele. The second floor has 2 bedrooms plus a home office and one full bathroom, with piping allowing for further expansion to add an en-suite bathroom. The basement is partially finished with a game room/music studio and the flexibility to adapt for a variety of uses. The property is abutting a luxury new construction and is positioned at the end of an over 100' long driveway surrounded by rich landscaping.
Zillow last checked: 8 hours ago
Listing updated: February 15, 2024 at 09:54am
Listed by:
Kathy Bayat 347-241-3370,
Berkshire Hathaway HomeServices Commonwealth Real Estate 617-969-2121
Bought with:
Jon Kumin
William Raveis R.E. & Home Services
Source: MLS PIN,MLS#: 73028131
Facts & features
Interior
Bedrooms & bathrooms
- Bedrooms: 4
- Bathrooms: 3
- Full bathrooms: 2
- 1/2 bathrooms: 1
- Main level bathrooms: 2
- Main level bedrooms: 1
Primary bedroom
- Features: Bathroom - Full, Closet, Flooring - Hardwood, Window(s) - Bay/Bow/Box
- Level: Main,First
Bedroom 2
- Features: Skylight, Walk-In Closet(s), Closet, Flooring - Hardwood, Window(s) - Bay/Bow/Box, Lighting - Overhead
- Level: Second
Bedroom 3
- Features: Closet, Flooring - Hardwood, Window(s) - Bay/Bow/Box
- Level: Second
Primary bathroom
- Features: Yes
Bathroom 1
- Features: Bathroom - Full, Bathroom - Double Vanity/Sink, Bathroom - With Shower Stall, Flooring - Stone/Ceramic Tile
- Level: Main,First
Bathroom 2
- Features: Bathroom - Full, Bathroom - With Shower Stall, Flooring - Stone/Ceramic Tile
- Level: First
Bathroom 3
- Features: Bathroom - Half, Flooring - Stone/Ceramic Tile
- Level: Main,Second
Dining room
- Features: Flooring - Hardwood, Window(s) - Bay/Bow/Box
- Level: Main,First
Family room
- Features: Flooring - Hardwood, Window(s) - Bay/Bow/Box
- Level: First
Kitchen
- Features: Flooring - Hardwood, Window(s) - Bay/Bow/Box, Dining Area, Pantry, Countertops - Stone/Granite/Solid, Kitchen Island, Wet Bar, Cabinets - Upgraded, Country Kitchen, Recessed Lighting, Remodeled, Stainless Steel Appliances, Wine Chiller, Gas Stove, Peninsula, Lighting - Overhead
- Level: Main,First
Living room
- Features: Flooring - Hardwood, Window(s) - Bay/Bow/Box, Exterior Access
- Level: Main,First
Office
- Features: Flooring - Hardwood
- Level: First
Heating
- Forced Air, Natural Gas
Cooling
- Central Air, Window Unit(s)
Appliances
- Included: Gas Water Heater, Water Heater, Range, Oven, Dishwasher, Disposal, Microwave, Refrigerator, Freezer, Washer, Dryer, Wine Refrigerator, Range Hood
- Laundry: In Basement
Features
- Home Office, Game Room
- Flooring: Hardwood, Flooring - Hardwood
- Basement: Partially Finished,Interior Entry
- Number of fireplaces: 2
- Fireplace features: Living Room, Master Bedroom
Interior area
- Total structure area: 3,407
- Total interior livable area: 3,407 sqft
Property
Parking
- Total spaces: 6
- Parking features: Detached, Paved Drive, Shared Driveway, Paved
- Garage spaces: 2
- Uncovered spaces: 4
Features
- Patio & porch: Patio
- Exterior features: Patio, Storage
Lot
- Size: 1.51 Acres
- Features: Corner Lot, Wooded, Easements
Details
- Parcel number: M:026.0 L:0005 S:000.0,867790
- Zoning: Zone B
Construction
Type & style
- Home type: SingleFamily
- Architectural style: Colonial
- Property subtype: Single Family Residence
Materials
- Frame
- Foundation: Stone
- Roof: Shingle
Condition
- Year built: 1940
Utilities & green energy
- Sewer: Private Sewer
- Water: Public
- Utilities for property: for Gas Range, for Gas Oven
Community & neighborhood
Community
- Community features: Shopping, Park, Walk/Jog Trails, Golf, Medical Facility, Highway Access, House of Worship, Private School, Public School, T-Station, University
Location
- Region: Weston
Other
Other facts
- Road surface type: Paved
Price history
| Date | Event | Price |
|---|---|---|
| 3/15/2023 | Sold | $1,450,000-1.7%$426/sqft |
Source: MLS PIN #73028131 Report a problem | ||
| 8/22/2022 | Listed for sale | $1,475,000+37.2%$433/sqft |
Source: MLS PIN #73028131 Report a problem | ||
| 9/27/2017 | Sold | $1,075,000-94.6%$316/sqft |
Source: Public Record Report a problem | ||
| 2/10/2004 | Sold | $20,000,000+3233.3%$5,870/sqft |
Source: Agent Provided Report a problem | ||
| 8/20/1998 | Sold | $600,000+68.8%$176/sqft |
Source: Public Record Report a problem | ||
Public tax history
| Year | Property taxes | Tax assessment |
|---|---|---|
| 2025 | $14,759 +1.7% | $1,329,600 +1.9% |
| 2024 | $14,508 +2.4% | $1,304,700 +9% |
| 2023 | $14,171 +2.5% | $1,196,900 +10.9% |
Find assessor info on the county website
Neighborhood: 02493
Nearby schools
GreatSchools rating
- 10/10Woodland Elementary SchoolGrades: PK-3Distance: 1 mi
- 8/10Weston Middle SchoolGrades: 6-8Distance: 2 mi
- 9/10Weston High SchoolGrades: 9-12Distance: 2 mi
Schools provided by the listing agent
- Elementary: Field
- Middle: Weston Middle
- High: Weston High
Source: MLS PIN. This data may not be complete. We recommend contacting the local school district to confirm school assignments for this home.
Get a cash offer in 3 minutes
Find out how much your home could sell for in as little as 3 minutes with a no-obligation cash offer.
Estimated market value$1,685,500
Get a cash offer in 3 minutes
Find out how much your home could sell for in as little as 3 minutes with a no-obligation cash offer.
Estimated market value
$1,685,500
