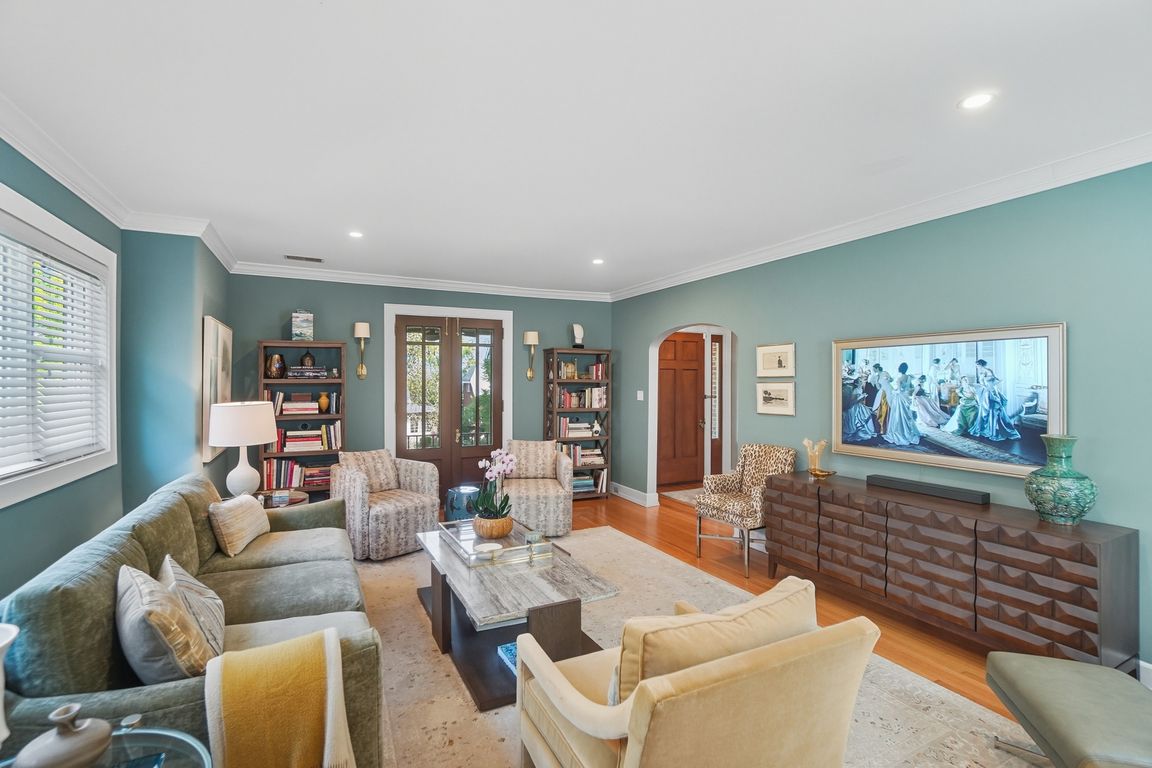
For sale
$699,000
5beds
2,862sqft
745 Avon Fields Ln, Cincinnati, OH 45229
5beds
2,862sqft
Single family residence
Built in 1925
6,664 sqft
1 Attached garage space
$244 price/sqft
What's special
Quartzite islandAttached garageNew privacy fenceFinished basementRefinished floorsCozy front porchFresh paint
Stately North Avondale home situated on a private lane. Extensive 2025 updates, list attached. Offering 5 bedrooms, 3 full & 2 half baths, including 1st floor bedroom en-suite. Upscale designer upgrades throughout. Updated kitchen features a Quartzite island, new appliances, fixtures, cabinetry, a large pantry & walkout. Formal dining & butler's ...
- 7 days |
- 1,810 |
- 104 |
Source: Cincy MLS,MLS#: 1856794 Originating MLS: Cincinnati Area Multiple Listing Service
Originating MLS: Cincinnati Area Multiple Listing Service
Travel times
Living Room
Kitchen
Primary Bedroom
Zillow last checked: 7 hours ago
Listing updated: October 01, 2025 at 10:21am
Listed by:
Heather R. Herr 513-708-7770,
Private Real Estate Collection 513-708-7770
Source: Cincy MLS,MLS#: 1856794 Originating MLS: Cincinnati Area Multiple Listing Service
Originating MLS: Cincinnati Area Multiple Listing Service

Facts & features
Interior
Bedrooms & bathrooms
- Bedrooms: 5
- Bathrooms: 5
- Full bathrooms: 3
- 1/2 bathrooms: 2
Primary bedroom
- Features: Bath Adjoins, Walk-In Closet(s), Dressing Area, Wood Floor
- Level: Second
- Area: 266
- Dimensions: 19 x 14
Bedroom 2
- Level: Second
- Area: 176
- Dimensions: 16 x 11
Bedroom 3
- Level: Second
- Area: 182
- Dimensions: 14 x 13
Bedroom 4
- Level: First
- Area: 225
- Dimensions: 15 x 15
Bedroom 5
- Level: 4
- Area: 187
- Dimensions: 17 x 11
Primary bathroom
- Features: Bidet, Built-In Shower Seat, Shower, Tile Floor
Bathroom 1
- Features: Full
- Level: First
Bathroom 2
- Features: Full
- Level: Second
Bathroom 3
- Features: Full
- Level: Second
Bathroom 4
- Features: Partial
- Level: First
Dining room
- Features: Chandelier, Wood Floor
- Level: First
- Area: 196
- Dimensions: 14 x 14
Family room
- Area: 144
- Dimensions: 12 x 12
Kitchen
- Features: Butler's Pantry, Pantry, Planning Desk, Quartz Counters, Counter Bar, Eat-in Kitchen, Walkout, Gourmet, Kitchen Island, Wood Cabinets, Wood Floor
- Area: 216
- Dimensions: 18 x 12
Living room
- Features: Walkout, Fireplace, Wood Floor
- Area: 294
- Dimensions: 21 x 14
Office
- Area: 0
- Dimensions: 0 x 0
Heating
- Forced Air, Gas
Cooling
- Central Air
Appliances
- Included: Dishwasher, Dryer, Disposal, Gas Cooktop, Microwave, Oven/Range, Refrigerator, Washer, Wine Cooler, Gas Water Heater
Features
- High Ceilings, Crown Molding, Natural Woodwork, Recessed Lighting
- Doors: French Doors, Multi Panel Doors
- Windows: Vinyl, Insulated Windows
- Basement: Full,Finished,Walk-Out Access,WW Carpet
- Attic: Storage
- Number of fireplaces: 1
- Fireplace features: Gas, Living Room
Interior area
- Total structure area: 2,862
- Total interior livable area: 2,862 sqft
Video & virtual tour
Property
Parking
- Total spaces: 1
- Parking features: Off Street, Driveway, Garage Door Opener
- Attached garage spaces: 1
- Has uncovered spaces: Yes
Features
- Stories: 3
- Patio & porch: Deck, Patio, Porch
- Fencing: Wood
Lot
- Size: 6,664.68 Square Feet
- Dimensions: 68.49 x 95.58
- Features: Less than .5 Acre, Busline Near
Details
- Parcel number: 1150005013700
- Zoning description: Residential
Construction
Type & style
- Home type: SingleFamily
- Architectural style: Transitional
- Property subtype: Single Family Residence
Materials
- Brick
- Foundation: Concrete Perimeter
- Roof: Shingle
Condition
- New construction: No
- Year built: 1925
Utilities & green energy
- Gas: Natural
- Sewer: Public Sewer
- Water: Public
Community & HOA
Community
- Security: Smoke Alarm
HOA
- Has HOA: No
Location
- Region: Cincinnati
Financial & listing details
- Price per square foot: $244/sqft
- Tax assessed value: $589,000
- Annual tax amount: $79,324
- Date on market: 9/29/2025
- Listing terms: No Special Financing,Conventional