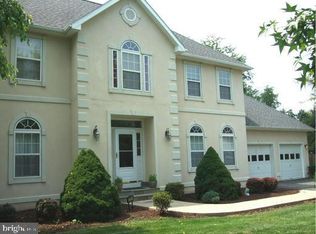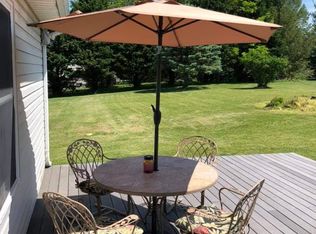Sold for $607,500
$607,500
745 Apple Cross Rd, Harpers Ferry, WV 25425
5beds
3,274sqft
Single Family Residence
Built in 1993
1.06 Acres Lot
$626,700 Zestimate®
$186/sqft
$3,522 Estimated rent
Home value
$626,700
$551,000 - $708,000
$3,522/mo
Zestimate® history
Loading...
Owner options
Explore your selling options
What's special
Where do I begin to describe this beautifully maintained, one owner property?! I'll start with 5 bedrooms, 3 1/2 baths, finished basement, 3 car garage. As soon as you pull into the driveway and walk up the beautiful pavers that lead inside, you will be saying, "show me more!" The entire main level has luxury vinyl plank flooring. There is a formal living and dining room. The family room contains a wood burning fireplace and joins the eat-in kitchen (breakfast area). The upgraded gourmet kitchen contains quartz countertops and stainless steel appliances, along with a slider with built in blinds that lead you to the Trex deck with wrought iron rails. Bring the in-laws as there is a large primary bedroom with vaulted ceiling that also lead outside for those morning cups of coffee. The primary bathroom has a granite counter and large shower. Both these rooms were completed in 2024. Need another large primary bedroom and bathroom upstairs? No worries! You will be pleasantly amazed to find another large primary bedroom with TWO walk in closets that lead to the upgraded bathroom with a granite double vanity and exquisite walk in shower. The guest bedroom contains a walk in closet, and there are 2 more guest bedrooms. The guest bathroom has a tub shower and granite countertop. Let's not forget about the finished basement that contains recessed lighting and luxury vinyl plank flooring. There is a recreation room, office/hobby room, and plenty of storage space. Lastly, the 3 car garage has epoxy flooring and at least 16' ceilings! All of this is situated on 1.06 acres and backs to Sam Michael's Park which is full of green space, a dog park, outdoor ampitheatre, and my favorite, indoor pickleball courts! This is the home of Jefferson County Parks and Recreation which is full of camps, classes, pre-school, etc, etc, etc. For the commuter, Route 340 is 5 minutes away to take you into MD, VA, or DC. This home will not disappoint, I promise!
Zillow last checked: 8 hours ago
Listing updated: August 03, 2024 at 10:12am
Listed by:
Suzy Joran 304-279-9511,
Roberts Realty Group, LLC
Bought with:
Hannah Won, 220302431
Pearson Smith Realty, LLC
Source: Bright MLS,MLS#: WVJF2012708
Facts & features
Interior
Bedrooms & bathrooms
- Bedrooms: 5
- Bathrooms: 4
- Full bathrooms: 3
- 1/2 bathrooms: 1
- Main level bathrooms: 2
- Main level bedrooms: 1
Basement
- Area: 560
Heating
- Heat Pump, Electric
Cooling
- Central Air, Electric
Appliances
- Included: Microwave, Dishwasher, Disposal, Dryer, Refrigerator, Stainless Steel Appliance(s), Cooktop, Washer, Water Heater, Water Conditioner - Owned, Water Treat System, Electric Water Heater
- Laundry: Main Level, Laundry Room
Features
- Breakfast Area, Ceiling Fan(s), Chair Railings, Entry Level Bedroom, Family Room Off Kitchen, Floor Plan - Traditional, Kitchen - Gourmet, Kitchen Island, Pantry, Primary Bath(s), Recessed Lighting, Bathroom - Stall Shower, Bathroom - Tub Shower, Upgraded Countertops, Walk-In Closet(s), Dry Wall, 9'+ Ceilings, Vaulted Ceiling(s)
- Flooring: Luxury Vinyl, Laminate
- Basement: Full,Finished,Heated,Interior Entry
- Number of fireplaces: 1
- Fireplace features: Wood Burning
Interior area
- Total structure area: 3,274
- Total interior livable area: 3,274 sqft
- Finished area above ground: 2,714
- Finished area below ground: 560
Property
Parking
- Total spaces: 6
- Parking features: Garage Faces Front, Inside Entrance, Garage Door Opener, Oversized, Asphalt, Attached, Driveway
- Attached garage spaces: 3
- Uncovered spaces: 3
Accessibility
- Accessibility features: None
Features
- Levels: Two
- Stories: 2
- Patio & porch: Deck
- Exterior features: Lighting
- Pool features: None
- Fencing: Partial,Picket,Vinyl
- Has view: Yes
- View description: Trees/Woods
Lot
- Size: 1.06 Acres
- Features: Adjoins - Open Space, Backs to Trees, Front Yard, Level, Landscaped, Rear Yard, SideYard(s)
Details
- Additional structures: Above Grade, Below Grade, Outbuilding
- Parcel number: 04 5A001700000000
- Zoning: 101
- Special conditions: Standard
Construction
Type & style
- Home type: SingleFamily
- Architectural style: Colonial
- Property subtype: Single Family Residence
Materials
- Brick, Vinyl Siding
- Foundation: Concrete Perimeter
- Roof: Architectural Shingle
Condition
- Excellent
- New construction: No
- Year built: 1993
Utilities & green energy
- Sewer: On Site Septic
- Water: Well
- Utilities for property: DSL
Community & neighborhood
Security
- Security features: Carbon Monoxide Detector(s), Smoke Detector(s)
Location
- Region: Harpers Ferry
- Subdivision: Stone Brook
- Municipality: Harpers Ferry
HOA & financial
HOA
- Has HOA: Yes
- HOA fee: $200 annually
- Association name: STONE BROOK SUBDIVISION LOT OWNERS ASSOCIATION
Other
Other facts
- Listing agreement: Exclusive Right To Sell
- Listing terms: Bank Portfolio,Cash,Conventional,FHA,VA Loan
- Ownership: Fee Simple
- Road surface type: Black Top
Price history
| Date | Event | Price |
|---|---|---|
| 8/2/2024 | Sold | $607,500+3.8%$186/sqft |
Source: | ||
| 7/8/2024 | Contingent | $585,000$179/sqft |
Source: | ||
| 7/5/2024 | Listed for sale | $585,000$179/sqft |
Source: | ||
Public tax history
| Year | Property taxes | Tax assessment |
|---|---|---|
| 2025 | $2,735 +6.2% | $255,400 +6.4% |
| 2024 | $2,575 +0.2% | $240,000 |
| 2023 | $2,570 +12% | $240,000 +12.9% |
Find assessor info on the county website
Neighborhood: 25425
Nearby schools
GreatSchools rating
- 4/10Driswood Elementary SchoolGrades: PK-5Distance: 0.9 mi
- 7/10Wildwood Middle SchoolGrades: 6-8Distance: 1.7 mi
- 7/10Jefferson High SchoolGrades: 9-12Distance: 1.5 mi
Schools provided by the listing agent
- District: Jefferson County Schools
Source: Bright MLS. This data may not be complete. We recommend contacting the local school district to confirm school assignments for this home.
Get a cash offer in 3 minutes
Find out how much your home could sell for in as little as 3 minutes with a no-obligation cash offer.
Estimated market value$626,700
Get a cash offer in 3 minutes
Find out how much your home could sell for in as little as 3 minutes with a no-obligation cash offer.
Estimated market value
$626,700

