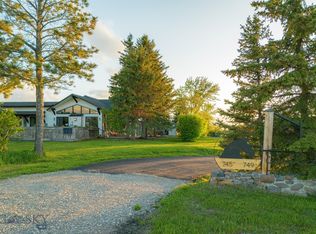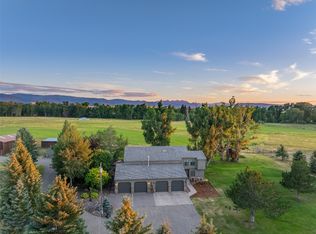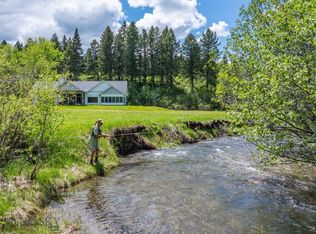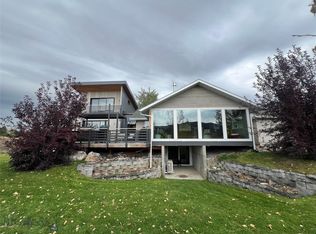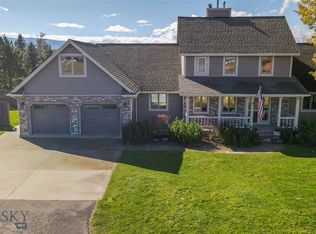Dream Home with Breathtaking Views & Designer Touches. Welcome to your mountain-modern retreat! This stunning, fully remodeled home blends rustic charm with elegant finishes in every corner. Step inside to discover a spacious open floor plan flooded with natural light from walls of windows. The heart of the home is a chef’s kitchen designed to impress—with top-of-the-line appliances, custom cabinetry, a generous island, & plenty of built-in storage for a clean, effortless look. Whether you're entertaining guests or enjoying a cozy night in, the south facing wall of windows will grace you with a stunning view of the Spanish Peaks making this space perfect for every occasion. Rustic wood beams, high-end finishes, & thoughtful details throughout create a warm inviting ambiance. The oversized fireplace with stone hearth in the living room beckons for you to sit & warm yourself while enjoying a cocktail made at the wet bar. Additional interior features include a true office, all ensuite bedrooms, basement theatre room & gym space. Multiple decks & outdoor living spaces, complete with hot tub, offer the ideal spots to take in the sunrise, host gatherings, or simply relax & enjoy the views. The yard is surrounded by hedges for privacy, a mature lawn, with towering pines that create an alpine feel. The sprinkler system was installed last fall to allow for any further landscaping you could dream up. The guest home is the charming original ranch home that was recently moved to a new foundation, provided with it’s own well (100 GPM) & septic. The 2 bed, 2 bath home with attached garage could provide a place for additional family, a caretaker, or produce income as a rental. Set on 20 pristine acres, already divided into (2) 10 acre parcels, this property has been meticulously maintained as horse pasture—sprayed annually & carefully under-grazed to preserve its health & productivity. It's ready for your livestock, with a versatile barn already designed with horse stalls in the back & a workshop up front. Whether you’re an equestrian, hobby farmer, or just seeking wide-open space, the possibilities here are endless. With no covenants, no HOA, & no subdivision restrictions, you're free to build, expand, or reimagine the property entirely to suit your vision. This home is a rare find—move-in ready, beautifully finished & designed for comfort & style, all within 10 minutes of downtown Bozeman. Don’t miss your chance to own a one-of-a-kind property that truly has it all!
For sale
$4,000,000
745/749 Rocky Rd, Bozeman, MT 59718
5beds
6baths
--sqft
Est.:
Multi Family
Built in 1972
-- sqft lot
$-- Zestimate®
$--/sqft
$-- HOA
What's special
Versatile barnHorse pastureHigh-end finishesMultiple decksRustic charmRustic wood beamsMature lawn
- 315 days |
- 580 |
- 24 |
Zillow last checked: 8 hours ago
Listing updated: October 27, 2025 at 03:14pm
Listed by:
Jenifer Lower 406-209-0022,
Bozeman Montana Real Estate,
Curtis Arnold 406-209-0893,
Bozeman Montana Real Estate
Source: Big Sky Country MLS,MLS#: 400997Originating MLS: Big Sky Country MLS
Tour with a local agent
Facts & features
Interior
Bedrooms & bathrooms
- Bedrooms: 5
- Bathrooms: 6
Rooms
- Room types: Family Room
Heating
- Baseboard, Radiant Floor
Cooling
- Central Air
Appliances
- Included: Built-In Oven, Cooktop, Double Oven, Dryer, Dishwasher, Freezer, Disposal, Microwave, Refrigerator, Water Softener, Trash Compactor, Wine Cooler, Washer
Features
- Wet Bar, Fireplace, Home Theater, Walk-In Closet(s), Window Treatments
- Flooring: Engineered Hardwood
- Windows: Window Coverings
- Basement: Rec/Family Area
- Has fireplace: Yes
- Fireplace features: Gas
Interior area
- Finished area above ground: 0
Property
Parking
- Parking features: Garage, Gravel, Paved, Garage Door Opener
- Has garage: Yes
- Has uncovered spaces: Yes
- Details: 4+ Spaces/Unit
Features
- Levels: One
- Stories: 1
- Patio & porch: Deck
- Exterior features: Gravel Driveway, Sprinkler/Irrigation
- Fencing: Partial
- Has view: Yes
- View description: Farmland, Mountain(s), Southern Exposure, Trees/Woods
Lot
- Size: 20.4 Acres
- Features: Lawn, Sprinklers In Ground
Details
- Additional parcels included: RGG10192
- Parcel number: RGG10191
- Zoning description: AS - Agricultural Suburban
- Special conditions: None
Construction
Type & style
- Home type: MultiFamily
- Property subtype: Multi Family
Materials
- Hardboard, Stone
- Roof: Asphalt
Condition
- Year built: 1972
Utilities & green energy
- Sewer: Septic Tank
- Water: Well
- Utilities for property: Electricity Available, Electricity Connected, Natural Gas Available, Septic Available, Water Available
Community & HOA
Community
- Subdivision: None
HOA
- Has HOA: No
Location
- Region: Bozeman
Financial & listing details
- Annual tax amount: $13,933
- Date on market: 4/12/2025
- Cumulative days on market: 317 days
- Listing terms: Cash,1031 Exchange,3rd Party Financing
- Ownership: Full
- Electric utility on property: Yes
- Road surface type: Gravel
Estimated market value
Not available
Estimated sales range
Not available
Not available
Price history
Price history
| Date | Event | Price |
|---|---|---|
| 10/27/2025 | Price change | $4,000,000-4.2% |
Source: Big Sky Country MLS #400997 Report a problem | ||
| 8/29/2025 | Price change | $4,175,000-4% |
Source: Big Sky Country MLS #400997 Report a problem | ||
| 7/24/2025 | Price change | $4,350,000-2.8% |
Source: Big Sky Country MLS #400997 Report a problem | ||
| 4/12/2025 | Listed for sale | $4,475,000 |
Source: Big Sky Country MLS #400997 Report a problem | ||
Public tax history
Public tax history
Tax history is unavailable.BuyAbility℠ payment
Est. payment
$22,728/mo
Principal & interest
$20628
Property taxes
$2100
Climate risks
Neighborhood: 59718
Nearby schools
GreatSchools rating
- 8/10Meadowlark ElementaryGrades: PK-5Distance: 2.6 mi
- 8/10Sacajawea Middle SchoolGrades: 6-8Distance: 3.5 mi
- NAGallatin High SchoolGrades: 9-12Distance: 2.7 mi
