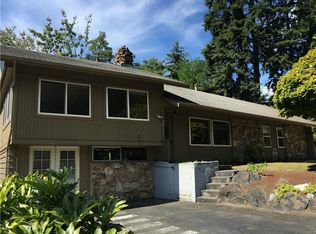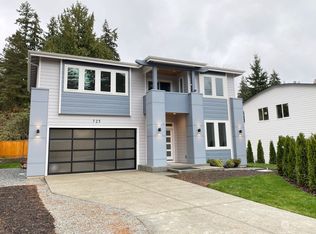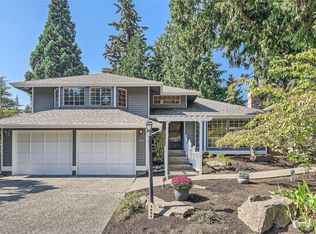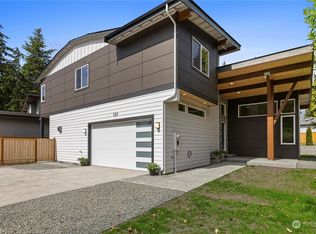Sold
Listed by:
Cheri Neil,
Windermere RE North, Inc.,
Amanda Keiter,
Windermere RE North, Inc.
Bought with: RE/MAX Northwest
$850,000
745 15th Way SW, Edmonds, WA 98020
4beds
1,625sqft
Single Family Residence
Built in 1961
10,018.8 Square Feet Lot
$844,200 Zestimate®
$523/sqft
$3,387 Estimated rent
Home value
$844,200
$777,000 - $912,000
$3,387/mo
Zestimate® history
Loading...
Owner options
Explore your selling options
What's special
Located on a dead-end street just moments to Downtown Edmonds, this home is encompassed by natures beauty while still having great natural light. Darling one and a half story home with updated kitchen and baths, gorgeous hardwood floors and wood burning fireplaces. Open concept living from the heart of the home is well admired. Kitchen has stainless steel appliances, pull out drawers, wine fridge and island seating to bring everyone together. 3 beds with one full bath on the main and a flex space on the second level. This can be utilized as a second living space with ¾ bath attached and massive closet for storage or simply make this the primary suite! Generous composite deck makes outdoor entertaining this summer a breeze!
Zillow last checked: 8 hours ago
Listing updated: July 06, 2024 at 06:34am
Offers reviewed: Jun 18
Listed by:
Cheri Neil,
Windermere RE North, Inc.,
Amanda Keiter,
Windermere RE North, Inc.
Bought with:
Fletch Newland, 126684
RE/MAX Northwest
Jesse Paulson, 26774
RE/MAX Northwest
Source: NWMLS,MLS#: 2251033
Facts & features
Interior
Bedrooms & bathrooms
- Bedrooms: 4
- Bathrooms: 2
- Full bathrooms: 1
- 3/4 bathrooms: 1
- Main level bathrooms: 1
- Main level bedrooms: 3
Primary bedroom
- Level: Main
Bedroom
- Level: Main
Bedroom
- Level: Main
Bedroom
- Level: Second
Bathroom three quarter
- Level: Second
Bathroom full
- Level: Main
Dining room
- Level: Main
Entry hall
- Level: Main
Other
- Level: Second
Kitchen with eating space
- Level: Main
Living room
- Level: Main
Heating
- Fireplace(s), Forced Air
Cooling
- None
Appliances
- Included: Dishwashers_, Dryer(s), GarbageDisposal_, Refrigerators_, StovesRanges_, Washer(s), Dishwasher(s), Garbage Disposal, Refrigerator(s), Stove(s)/Range(s)
Features
- Bath Off Primary, Dining Room
- Flooring: Ceramic Tile, Hardwood, Carpet
- Windows: Double Pane/Storm Window
- Basement: None
- Number of fireplaces: 2
- Fireplace features: Wood Burning, Main Level: 1, Upper Level: 1, Fireplace
Interior area
- Total structure area: 1,625
- Total interior livable area: 1,625 sqft
Property
Parking
- Total spaces: 2
- Parking features: Attached Garage
- Attached garage spaces: 2
Features
- Entry location: Main
- Patio & porch: Ceramic Tile, Hardwood, Wall to Wall Carpet, Bath Off Primary, Double Pane/Storm Window, Dining Room, Fireplace
Lot
- Size: 10,018 sqft
- Features: Cul-De-Sac, Dead End Street, Paved, Deck, Fenced-Fully
Details
- Parcel number: 00389900000700
- Special conditions: Standard
Construction
Type & style
- Home type: SingleFamily
- Property subtype: Single Family Residence
Materials
- Brick, Wood Siding
- Foundation: Poured Concrete
- Roof: Composition
Condition
- Year built: 1961
Utilities & green energy
- Sewer: Sewer Connected
- Water: Public
Community & neighborhood
Location
- Region: Edmonds
- Subdivision: Westgate
Other
Other facts
- Listing terms: Cash Out,Conventional
- Cumulative days on market: 327 days
Price history
| Date | Event | Price |
|---|---|---|
| 7/5/2024 | Sold | $850,000$523/sqft |
Source: | ||
| 6/18/2024 | Pending sale | $850,000$523/sqft |
Source: | ||
| 6/14/2024 | Listed for sale | $850,000+72.6%$523/sqft |
Source: | ||
| 3/15/2016 | Sold | $492,500+1.1%$303/sqft |
Source: | ||
| 2/5/2016 | Pending sale | $487,000$300/sqft |
Source: Windermere Real Estate Company #891470 | ||
Public tax history
| Year | Property taxes | Tax assessment |
|---|---|---|
| 2024 | $6,014 +569.4% | $845,800 +4.9% |
| 2023 | $898 -84.7% | $806,000 -5.9% |
| 2022 | $5,891 +2.4% | $856,500 +24.5% |
Find assessor info on the county website
Neighborhood: 98020
Nearby schools
GreatSchools rating
- 7/10Sherwood Elementary SchoolGrades: 1-6Distance: 0.3 mi
- 4/10College Place Middle SchoolGrades: 7-8Distance: 2.1 mi
- 7/10Edmonds Woodway High SchoolGrades: 9-12Distance: 1.7 mi

Get pre-qualified for a loan
At Zillow Home Loans, we can pre-qualify you in as little as 5 minutes with no impact to your credit score.An equal housing lender. NMLS #10287.
Sell for more on Zillow
Get a free Zillow Showcase℠ listing and you could sell for .
$844,200
2% more+ $16,884
With Zillow Showcase(estimated)
$861,084


