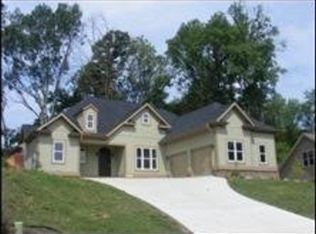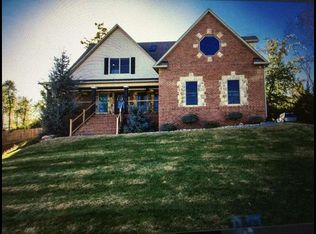Closed
$440,000
7449 Openview Ln, Corryton, TN 37721
4beds
3,008sqft
Single Family Residence, Residential
Built in 2008
0.32 Acres Lot
$496,100 Zestimate®
$146/sqft
$2,785 Estimated rent
Home value
$496,100
$471,000 - $521,000
$2,785/mo
Zestimate® history
Loading...
Owner options
Explore your selling options
What's special
This house has one of the best floorplans, you got to see the inside! Take a look at this custom built home in Corryton! Complete with a great floor plan, this 3,000sqft home has so much to offer. As you drive into this upscaled neighborhood, you will be welcomed to this beautiful brick home. Warm hardwood floors flow throughout this open floor plan. The living room features a gas fireplace and opens to the large kitchen. This kitchen offers floor to ceiling cabinets, and plenty of space. On the main floor you will find a master bedroom with large ensuite featuring a tile walk in shower and garden tub, with his and her closets; a second bedroom and bath, and huge den with vaulted ceilings. The home doesn't end there, though. Upstairs hosts a loft area, two more large bedrooms, and third bathroom. Outside you can entertain under the covered patio, relax in the hot tub, or watch the dogs run around in the large, fenced in yard. Located close to shops and dining, this custom built home won't last long. Come see it today!
Zillow last checked: 8 hours ago
Listing updated: July 09, 2025 at 03:03pm
Listing Provided by:
Vickie A. Bailey 865-584-4000,
Wallace
Bought with:
Crystal C. Coffey, 277903
Crye-Leike Realtors South, Inc.
Source: RealTracs MLS as distributed by MLS GRID,MLS#: 2933411
Facts & features
Interior
Bedrooms & bathrooms
- Bedrooms: 4
- Bathrooms: 4
- Full bathrooms: 3
- 1/2 bathrooms: 1
Bedroom 1
- Features: Walk-In Closet(s)
- Level: Walk-In Closet(s)
Kitchen
- Features: Eat-in Kitchen
- Level: Eat-in Kitchen
Heating
- Central, Heat Pump, Natural Gas
Cooling
- Central Air
Appliances
- Included: Gas Range, Dishwasher, Disposal, Microwave
- Laundry: Washer Hookup, Electric Dryer Hookup
Features
- Flooring: Carpet, Wood, Tile
- Basement: Crawl Space
- Number of fireplaces: 1
Interior area
- Total structure area: 3,008
- Total interior livable area: 3,008 sqft
- Finished area above ground: 3,008
Property
Parking
- Parking features: Garage Door Opener
Features
- Levels: Two
- Stories: 2
- Patio & porch: Patio, Deck
Lot
- Size: 0.32 Acres
- Dimensions: 94.49 x 147.8
- Features: Other, Level
Details
- Parcel number: 021ID032
- Special conditions: Standard
Construction
Type & style
- Home type: SingleFamily
- Architectural style: Traditional
- Property subtype: Single Family Residence, Residential
Materials
- Vinyl Siding, Other, Brick
Condition
- New construction: No
- Year built: 2008
Utilities & green energy
- Utilities for property: Cable Connected
Community & neighborhood
Security
- Security features: Security System, Smoke Detector(s)
Location
- Region: Corryton
- Subdivision: Fort Reynolds S/D Unit 2
Price history
| Date | Event | Price |
|---|---|---|
| 6/1/2023 | Sold | $440,000-2.2%$146/sqft |
Source: | ||
| 4/2/2023 | Pending sale | $449,900$150/sqft |
Source: | ||
| 2/22/2023 | Price change | $449,900-2.2%$150/sqft |
Source: | ||
| 2/13/2023 | Price change | $459,900-1.1%$153/sqft |
Source: | ||
| 2/9/2023 | Price change | $464,900-1.1%$155/sqft |
Source: | ||
Public tax history
| Year | Property taxes | Tax assessment |
|---|---|---|
| 2025 | $1,283 | $82,575 |
| 2024 | $1,283 | $82,575 |
| 2023 | $1,283 | $82,575 |
Find assessor info on the county website
Neighborhood: 37721
Nearby schools
GreatSchools rating
- 8/10Gibbs Elementary SchoolGrades: PK-5Distance: 0.6 mi
- 4/10Gibbs Middle SchoolGrades: 6-8Distance: 0.6 mi
- 4/10Gibbs High SchoolGrades: 9-12Distance: 0.7 mi
Schools provided by the listing agent
- Elementary: Gibbs Elementary
- Middle: Gibbs Middle School
- High: Gibbs High School
Source: RealTracs MLS as distributed by MLS GRID. This data may not be complete. We recommend contacting the local school district to confirm school assignments for this home.
Get pre-qualified for a loan
At Zillow Home Loans, we can pre-qualify you in as little as 5 minutes with no impact to your credit score.An equal housing lender. NMLS #10287.

