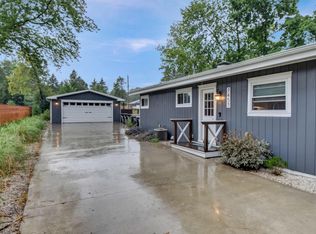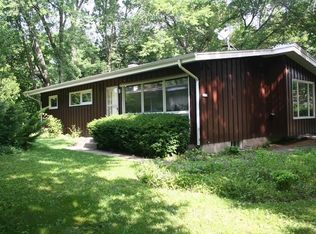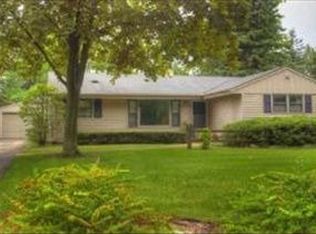Closed
$435,000
7449 North Mohawk ROAD, Fox Point, WI 53217
3beds
1,900sqft
Single Family Residence
Built in 1957
0.32 Acres Lot
$448,500 Zestimate®
$229/sqft
$2,826 Estimated rent
Home value
$448,500
$408,000 - $493,000
$2,826/mo
Zestimate® history
Loading...
Owner options
Explore your selling options
What's special
Stunning Fully Fenced 3 Bedroom Ranch w/ Beautiful Yard in Award Winning School District. Newly Refinished HWF Tastefully Stained & Freshly Painted Main w/ a Modern Opened Kitchen is just the beginning of what this great home has to offer. The living room is just the first of three living spaces & enjoys lots of sunlight. It connects comfortably to the dining area that opens to the kitchen. The kitchen features new flooring, SS appliances & went through a recent remodel adding a new island & new cabinets w/ ample storage space & striking granite counter tops. The finished lower boasts a large rec room w/ wet bar, den/office, & full bath. Entertain this summer in the 3 season room, oversized patio w/ solid wood pergola, large yard & private basketball court. See docs for all features.
Zillow last checked: 8 hours ago
Listing updated: May 14, 2025 at 08:07am
Listed by:
Marc Pehowski 262-788-3630,
Keller Williams Prestige
Bought with:
Jack E Tempesta
Source: WIREX MLS,MLS#: 1909745 Originating MLS: Metro MLS
Originating MLS: Metro MLS
Facts & features
Interior
Bedrooms & bathrooms
- Bedrooms: 3
- Bathrooms: 2
- Full bathrooms: 2
- Main level bedrooms: 3
Primary bedroom
- Level: Main
- Area: 120
- Dimensions: 12 x 10
Bedroom 2
- Level: Main
- Area: 100
- Dimensions: 10 x 10
Bedroom 3
- Level: Main
- Area: 99
- Dimensions: 11 x 9
Bathroom
- Features: Shower on Lower, Tub Only, Ceramic Tile, Dual Entry Off Master Bedroom, Shower Over Tub
Dining room
- Level: Main
- Area: 99
- Dimensions: 11 x 9
Kitchen
- Level: Main
- Area: 132
- Dimensions: 12 x 11
Living room
- Level: Main
- Area: 198
- Dimensions: 18 x 11
Office
- Level: Lower
- Area: 170
- Dimensions: 17 x 10
Heating
- Natural Gas, Forced Air
Cooling
- Central Air
Appliances
- Included: Dishwasher, Dryer, Microwave, Oven, Range, Refrigerator, Washer
Features
- High Speed Internet, Wet Bar, Kitchen Island
- Flooring: Wood or Sim.Wood Floors
- Basement: Block,Full,Partially Finished,Radon Mitigation System
Interior area
- Total structure area: 1,900
- Total interior livable area: 1,900 sqft
- Finished area above ground: 1,148
- Finished area below ground: 752
Property
Parking
- Total spaces: 2
- Parking features: Garage Door Opener, Detached, 2 Car
- Garage spaces: 2
Features
- Levels: One
- Stories: 1
- Patio & porch: Patio
- Fencing: Fenced Yard
Lot
- Size: 0.32 Acres
Details
- Additional structures: Garden Shed
- Parcel number: 0979990001
- Zoning: Res
Construction
Type & style
- Home type: SingleFamily
- Architectural style: Ranch
- Property subtype: Single Family Residence
Materials
- Aluminum/Steel, Aluminum Siding, Stone, Brick/Stone
Condition
- 21+ Years
- New construction: No
- Year built: 1957
Utilities & green energy
- Sewer: Public Sewer
- Water: Public
- Utilities for property: Cable Available
Community & neighborhood
Location
- Region: Fox Pt
- Municipality: Fox Point
Price history
| Date | Event | Price |
|---|---|---|
| 5/14/2025 | Sold | $435,000-1.1%$229/sqft |
Source: | ||
| 5/14/2025 | Pending sale | $439,900$232/sqft |
Source: | ||
| 4/15/2025 | Contingent | $439,900$232/sqft |
Source: | ||
| 4/10/2025 | Price change | $439,900-5.4%$232/sqft |
Source: | ||
| 3/27/2025 | Listed for sale | $465,000+112.8%$245/sqft |
Source: | ||
Public tax history
| Year | Property taxes | Tax assessment |
|---|---|---|
| 2022 | $6,010 -15.7% | $266,300 |
| 2021 | $7,127 | $266,300 |
| 2020 | $7,127 +7.5% | $266,300 +12% |
Find assessor info on the county website
Neighborhood: 53217
Nearby schools
GreatSchools rating
- 10/10Stormonth Elementary SchoolGrades: PK-4Distance: 0.4 mi
- 10/10Bayside Middle SchoolGrades: 5-8Distance: 2.1 mi
- 9/10Nicolet High SchoolGrades: 9-12Distance: 0.9 mi
Schools provided by the listing agent
- Elementary: Stormonth
- Middle: Bayside
- High: Nicolet
- District: Nicolet Uhs
Source: WIREX MLS. This data may not be complete. We recommend contacting the local school district to confirm school assignments for this home.
Get pre-qualified for a loan
At Zillow Home Loans, we can pre-qualify you in as little as 5 minutes with no impact to your credit score.An equal housing lender. NMLS #10287.
Sell with ease on Zillow
Get a Zillow Showcase℠ listing at no additional cost and you could sell for —faster.
$448,500
2% more+$8,970
With Zillow Showcase(estimated)$457,470


