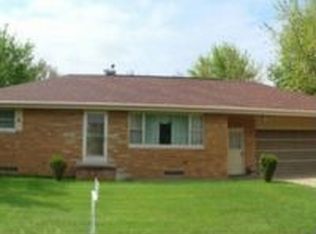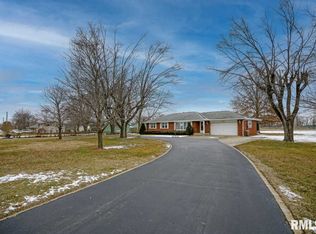Sold for $160,500
$160,500
7449 Myrtle St, Manito, IL 61546
3beds
1,374sqft
Single Family Residence, Residential
Built in 1978
0.44 Acres Lot
$169,700 Zestimate®
$117/sqft
$1,576 Estimated rent
Home value
$169,700
$141,000 - $204,000
$1,576/mo
Zestimate® history
Loading...
Owner options
Explore your selling options
What's special
WELCOME HOME TO 7449 MYRTLE: 3 BEDROOM 2 BATH STEP SAVER RANCH HOME NESTLED ON ALMOST A HALF ACRE LOT! BRIGHT & AIRY LIVING ROOM LEADS TO THE DINING AREA & KITCHEN FEATURING STAINLESS STEEL APPLIANCES, SLOW CLOSE DRAWERS, AMPLE CABINETRY/COUNTERTOP SPACE, & ISLAND! SPACIOUS & CONVENIENT MAIN LEVEL LAUNDRY & MUDROOM! PRIMARY BEDROOM OFFERS FULL PRIVATE BATH! LOOK FORWARD TO THIS SUMMER ON THE NEW DECK IN THE ROOM TO ROAM BACKYARD FEATURING A SHED PERFECT FOR YOUR OUTDOOR EQUIPMENT! EXTRA PARKING SPACE FOR RV, CAMPER, BOAT, OR TRAILERS! YOU DON'T WANT TO MISS THIS ONE, SCHEDULE YOUR TOUR TODAY!
Zillow last checked: 8 hours ago
Listing updated: May 17, 2025 at 01:22pm
Listed by:
Stephen Schauble Office:309-226-3223,
The Royal Realty Company Illin
Bought with:
Mary Ann Ladendorf, 475099545
RE/MAX Traders Unlimited
Source: RMLS Alliance,MLS#: PA1257147 Originating MLS: Peoria Area Association of Realtors
Originating MLS: Peoria Area Association of Realtors

Facts & features
Interior
Bedrooms & bathrooms
- Bedrooms: 3
- Bathrooms: 2
- Full bathrooms: 2
Bedroom 1
- Level: Main
- Dimensions: 13ft 0in x 11ft 0in
Bedroom 2
- Level: Main
- Dimensions: 12ft 0in x 8ft 0in
Bedroom 3
- Level: Main
- Dimensions: 12ft 0in x 7ft 0in
Other
- Level: Main
Other
- Area: 0
Additional level
- Area: 0
Great room
- Level: Main
- Dimensions: 13ft 0in x 9ft 0in
Kitchen
- Level: Main
- Dimensions: 13ft 0in x 9ft 0in
Laundry
- Level: Main
- Dimensions: 19ft 0in x 5ft 0in
Living room
- Level: Main
- Dimensions: 21ft 0in x 13ft 0in
Main level
- Area: 1374
Heating
- Electric, Forced Air
Cooling
- Central Air
Appliances
- Included: Dishwasher, Dryer, Microwave, Range, Refrigerator, Washer, Water Purifier, Water Softener Rented, Electric Water Heater
Features
- Ceiling Fan(s), High Speed Internet
- Basement: Crawl Space
Interior area
- Total structure area: 1,374
- Total interior livable area: 1,374 sqft
Property
Parking
- Total spaces: 2
- Parking features: Attached, Parking Pad
- Attached garage spaces: 2
- Has uncovered spaces: Yes
- Details: Number Of Garage Remotes: 2
Features
- Patio & porch: Patio
- Spa features: Bath
Lot
- Size: 0.44 Acres
- Dimensions: 100 x 193
- Features: Level
Details
- Additional structures: Shed(s)
- Parcel number: 080921307021
- Other equipment: Radon Mitigation System
Construction
Type & style
- Home type: SingleFamily
- Architectural style: Ranch
- Property subtype: Single Family Residence, Residential
Materials
- Vinyl Siding
- Roof: Shingle
Condition
- New construction: No
- Year built: 1978
Utilities & green energy
- Sewer: Septic Tank
- Water: Private
Community & neighborhood
Location
- Region: Manito
- Subdivision: Talbott
Other
Other facts
- Road surface type: Paved
Price history
| Date | Event | Price |
|---|---|---|
| 5/16/2025 | Sold | $160,500+7.1%$117/sqft |
Source: | ||
| 4/16/2025 | Pending sale | $149,900$109/sqft |
Source: | ||
| 4/14/2025 | Listed for sale | $149,900+40.1%$109/sqft |
Source: | ||
| 3/22/2019 | Sold | $107,000-3.5%$78/sqft |
Source: | ||
| 3/1/2019 | Pending sale | $110,900$81/sqft |
Source: Coldwell Banker The Real Estate Group #1196362 Report a problem | ||
Public tax history
| Year | Property taxes | Tax assessment |
|---|---|---|
| 2024 | $2,689 +8.2% | $44,420 +10.1% |
| 2023 | $2,485 +9.1% | $40,330 +8.3% |
| 2022 | $2,279 -12.3% | $37,240 +4% |
Find assessor info on the county website
Neighborhood: 61546
Nearby schools
GreatSchools rating
- 8/10Midwest Central Primary SchoolGrades: PK-5Distance: 6.8 mi
- 4/10Midwest Central Middle SchoolGrades: 6-8Distance: 10.4 mi
- 3/10Midwest Central High SchoolGrades: 9-12Distance: 6.7 mi
Schools provided by the listing agent
- High: Pekin Community
Source: RMLS Alliance. This data may not be complete. We recommend contacting the local school district to confirm school assignments for this home.
Get pre-qualified for a loan
At Zillow Home Loans, we can pre-qualify you in as little as 5 minutes with no impact to your credit score.An equal housing lender. NMLS #10287.

