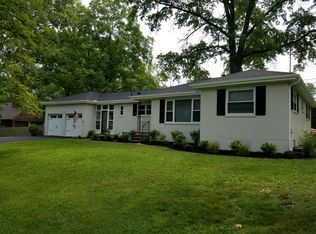Sold for $715,000 on 05/06/25
$715,000
7449 Hosbrook Rd, Cincinnati, OH 45243
3beds
2,565sqft
Single Family Residence
Built in 1959
0.43 Acres Lot
$722,900 Zestimate®
$279/sqft
$2,844 Estimated rent
Home value
$722,900
$658,000 - $795,000
$2,844/mo
Zestimate® history
Loading...
Owner options
Explore your selling options
What's special
Wow! This stunning ranch home offers modern finishes with a classic touch. Featuring a spacious, open-concept design, three bedrooms, and three full updated bathrooms, it's perfect for both entertaining and relaxation. The beautifully landscaped and fully fenced backyard is ideal for outdoor gatherings. Plus, enjoy the phenomenal location near parks, shopping, and top-rated schools!
Zillow last checked: 8 hours ago
Listing updated: May 07, 2025 at 12:56pm
Listed by:
Elizabeth G Paulinelli 317-695-5197,
Sibcy Cline, Inc. 513-793-2700
Bought with:
Cristina T Genung, 2020001786
Comey & Shepherd
Source: Cincy MLS,MLS#: 1836916 Originating MLS: Cincinnati Area Multiple Listing Service
Originating MLS: Cincinnati Area Multiple Listing Service

Facts & features
Interior
Bedrooms & bathrooms
- Bedrooms: 3
- Bathrooms: 3
- Full bathrooms: 3
Primary bedroom
- Features: Bath Adjoins, Walk-In Closet(s), Fireplace
- Level: First
- Area: 140
- Dimensions: 14 x 10
Bedroom 2
- Level: First
- Area: 110
- Dimensions: 11 x 10
Bedroom 3
- Level: First
- Area: 110
- Dimensions: 11 x 10
Bedroom 4
- Area: 0
- Dimensions: 0 x 0
Bedroom 5
- Area: 0
- Dimensions: 0 x 0
Primary bathroom
- Features: Shower, Double Vanity, Marb/Gran/Slate
Bathroom 1
- Features: Full
- Level: First
Bathroom 2
- Features: Full
- Level: First
Bathroom 3
- Features: Full
- Level: Basement
Dining room
- Features: Wood Floor
- Level: First
- Area: 120
- Dimensions: 12 x 10
Family room
- Area: 270
- Dimensions: 18 x 15
Kitchen
- Features: Counter Bar, Eat-in Kitchen, Gourmet, Kitchen Island
- Area: 156
- Dimensions: 13 x 12
Living room
- Area: 0
- Dimensions: 0 x 0
Office
- Area: 0
- Dimensions: 0 x 0
Heating
- Forced Air, Gas
Cooling
- Central Air
Appliances
- Included: Dishwasher, Disposal, Microwave, Oven/Range, Refrigerator, Electric Water Heater
Features
- High Ceilings, Cathedral Ceiling(s)
- Windows: Double Hung
- Basement: Full,Finished,Walk-Out Access
- Number of fireplaces: 2
- Fireplace features: Brick, Master Bedroom
Interior area
- Total structure area: 2,565
- Total interior livable area: 2,565 sqft
Property
Parking
- Total spaces: 2
- Parking features: Driveway
- Garage spaces: 2
- Has uncovered spaces: Yes
Features
- Levels: One
- Stories: 1
- Patio & porch: Deck, Patio, Porch
Lot
- Size: 0.43 Acres
- Dimensions: 90 x 210
Details
- Parcel number: 6000080049300
- Zoning description: Residential
Construction
Type & style
- Home type: SingleFamily
- Architectural style: Ranch
- Property subtype: Single Family Residence
Materials
- Brick
- Foundation: Concrete Perimeter
- Roof: Shingle
Condition
- New construction: No
- Year built: 1959
Utilities & green energy
- Gas: Natural
- Sewer: Public Sewer
- Water: Public
Community & neighborhood
Location
- Region: Cincinnati
HOA & financial
HOA
- Has HOA: No
Other
Other facts
- Listing terms: No Special Financing,Conventional
Price history
| Date | Event | Price |
|---|---|---|
| 5/6/2025 | Sold | $715,000+10%$279/sqft |
Source: | ||
| 4/13/2025 | Pending sale | $650,000$253/sqft |
Source: | ||
| 4/11/2025 | Listed for sale | $650,000+32.9%$253/sqft |
Source: | ||
| 12/21/2018 | Sold | $489,000$191/sqft |
Source: | ||
| 11/12/2018 | Pending sale | $489,000$191/sqft |
Source: Coldwell Banker West Shell - Hyde Park #1602588 Report a problem | ||
Public tax history
| Year | Property taxes | Tax assessment |
|---|---|---|
| 2024 | $7,175 +1.3% | $173,975 |
| 2023 | $7,081 -16.6% | $173,975 +1.7% |
| 2022 | $8,490 +15.2% | $171,150 |
Find assessor info on the county website
Neighborhood: 45243
Nearby schools
GreatSchools rating
- NAIndian Hill Primary Elementary SchoolGrades: K-2Distance: 1.8 mi
- 8/10Indian Hill Middle SchoolGrades: 6-8Distance: 1.4 mi
- 9/10Indian Hill High SchoolGrades: 9-12Distance: 1.4 mi
Get a cash offer in 3 minutes
Find out how much your home could sell for in as little as 3 minutes with a no-obligation cash offer.
Estimated market value
$722,900
Get a cash offer in 3 minutes
Find out how much your home could sell for in as little as 3 minutes with a no-obligation cash offer.
Estimated market value
$722,900
